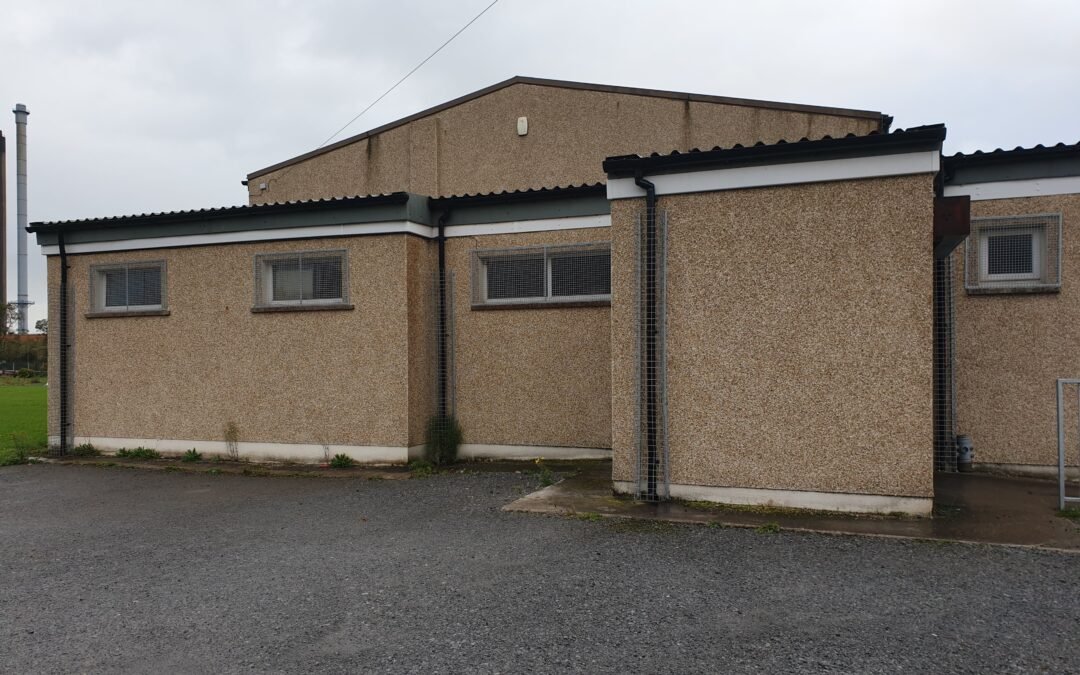
by Caroline Grey | Nov 21, 2023 | Large Rear Extension, Large Sied Extension
Location & Context Margam Youth and Football Club are a Not-for-Profit organisation located in their Club Building (named after Ray Davies) in land between the A48 and the A4241 Harbour Way, on Groeswen Playing Fields which they look after on behalf of Neath Port...
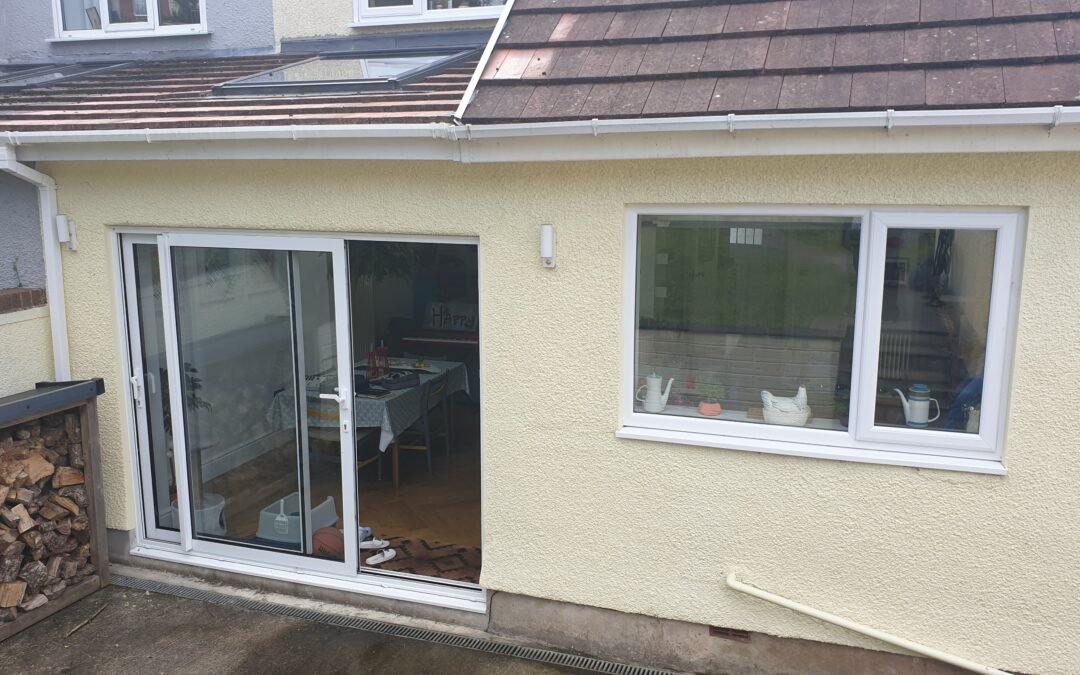
by Caroline Grey | Nov 21, 2023 | Semi Detached
Location & Context This 1930’s house is beautifully proportioned at the front (in the general body of the property) and had been recently renovated to a high standard; however the Ground Floor rear area and Kitchen were the main concern of the Client – who wanted...
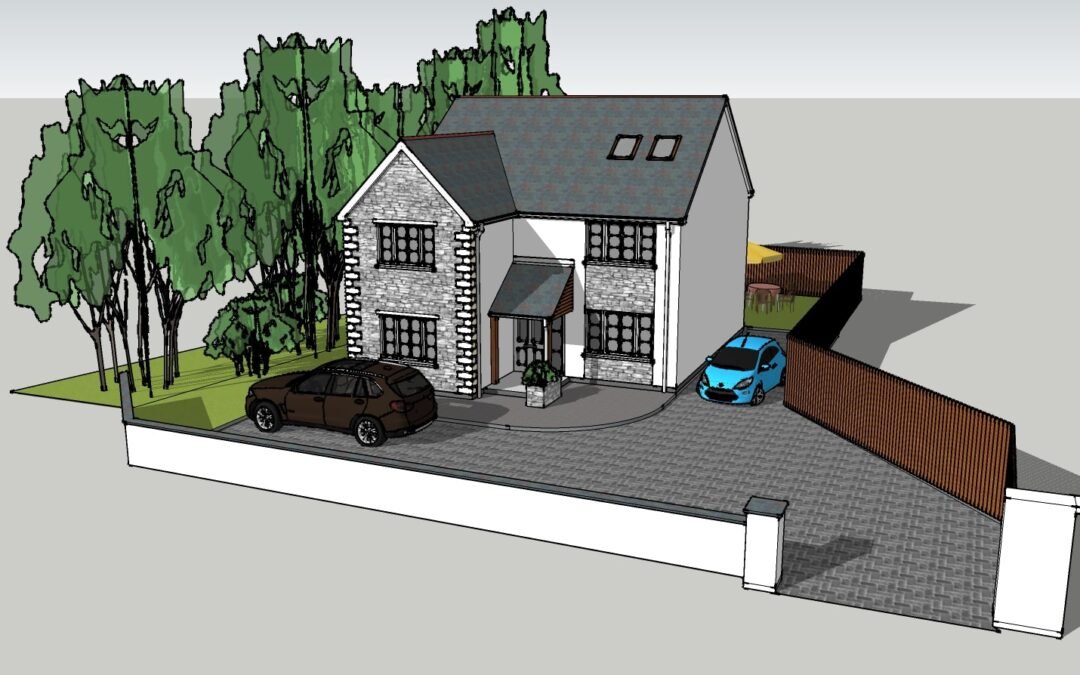
by Caroline Grey | Nov 21, 2023 | New Build
Location & Context The Client had an older Dormer Bungalow with the original pantile roof intact. They required a front porch which was somewhat larger than is permitted under the rules of Lawful Development, and so a design and drawings were required to make the...
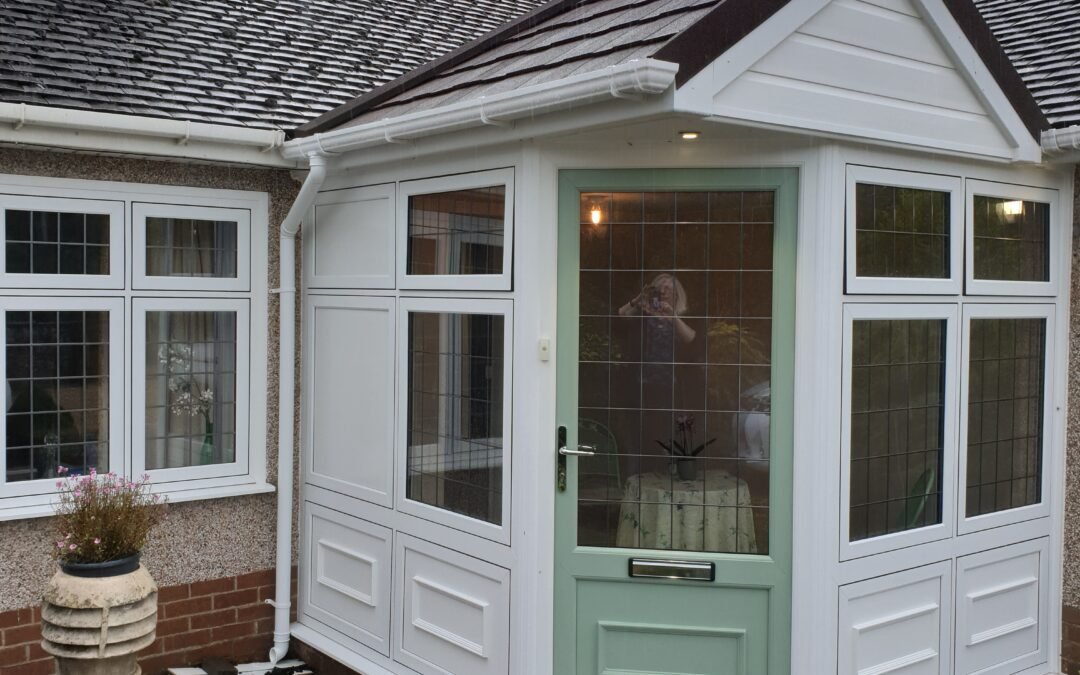
by Caroline Grey | Oct 30, 2023 | Bungalow Case Study
Location & Context The Client had an older Dormer Bungalow with the original pantile roof intact. They required a front porch which was somewhat larger than is permitted under the rules of Lawful Development, and so a design and drawings were required to make the...
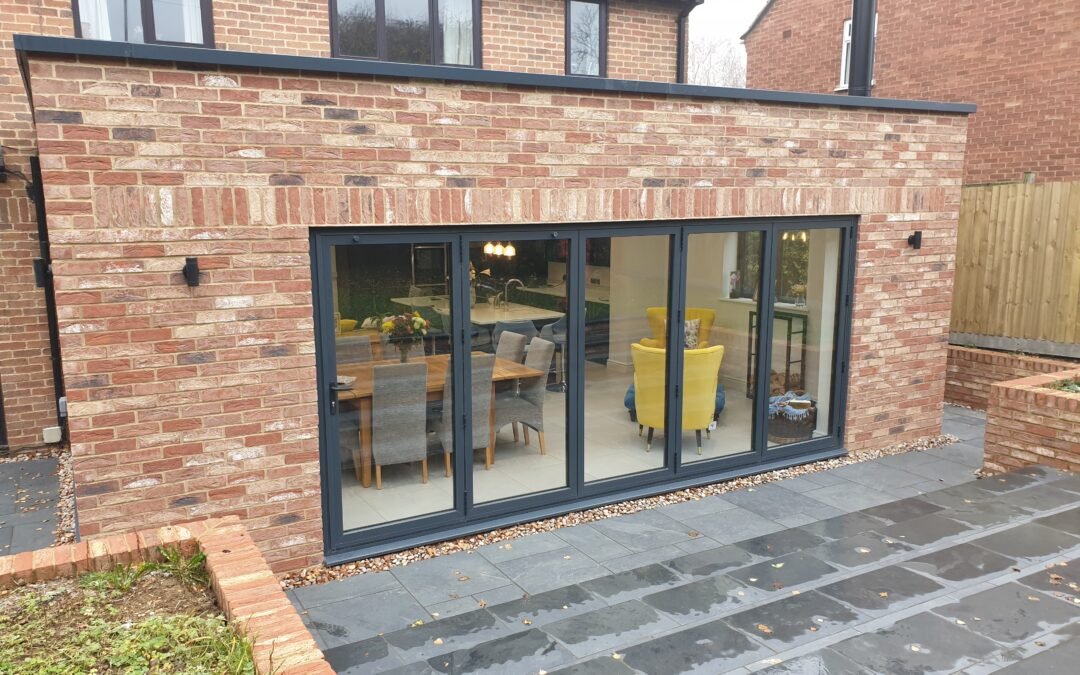
by Caroline Grey | Sep 25, 2023 | Detached House
Location & Context This house is located within an estate of similar but individually designed homes built in a small town in the 1980’s, at a time when the value was in the number of rooms available rather than the quality of the space offered. As an end plot,...






