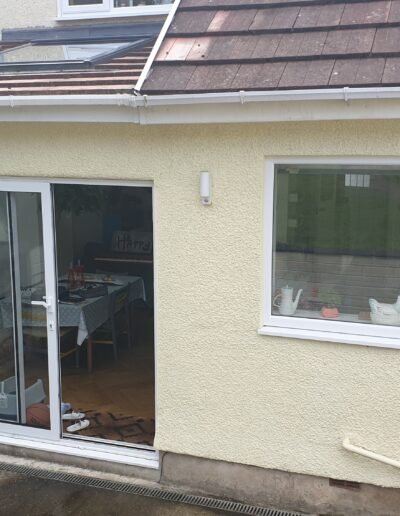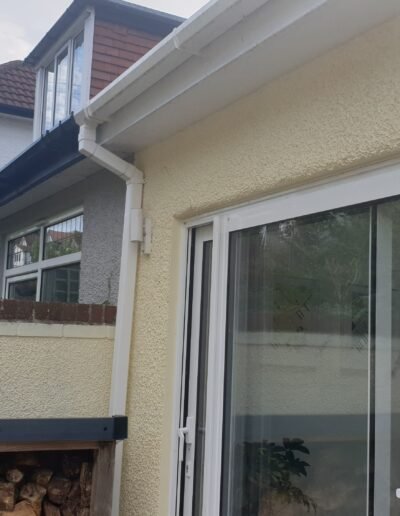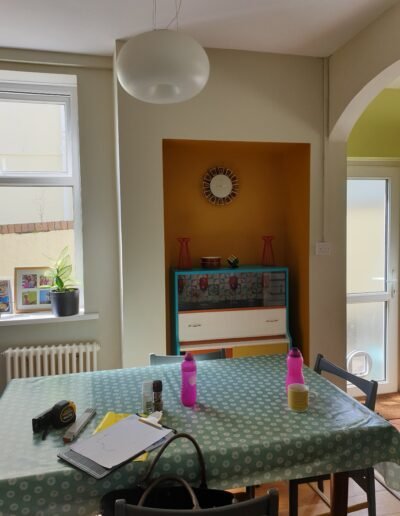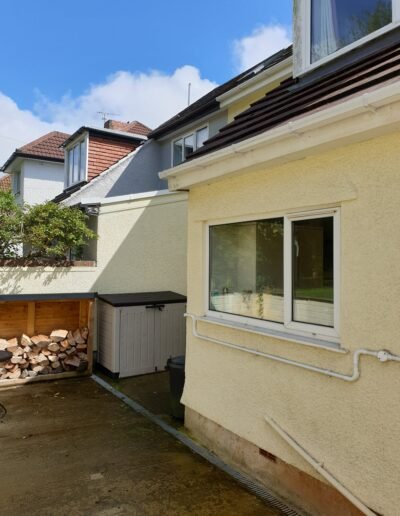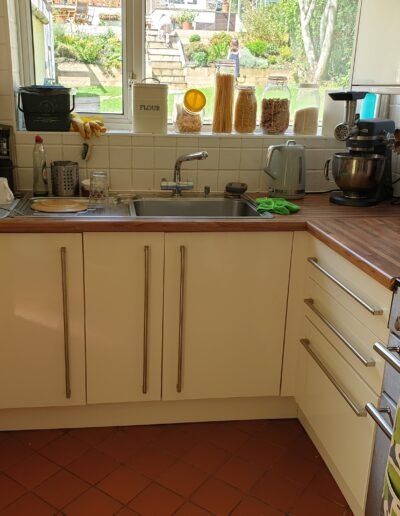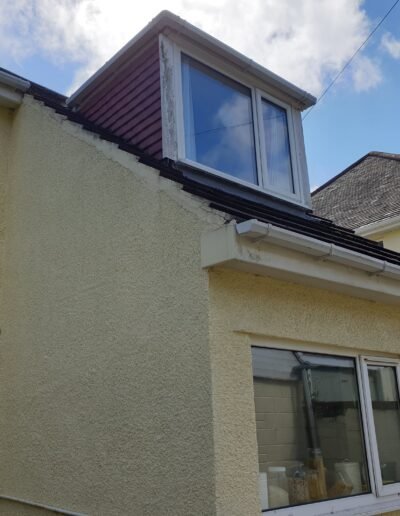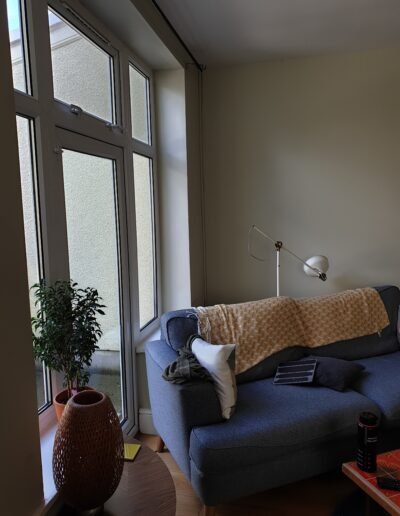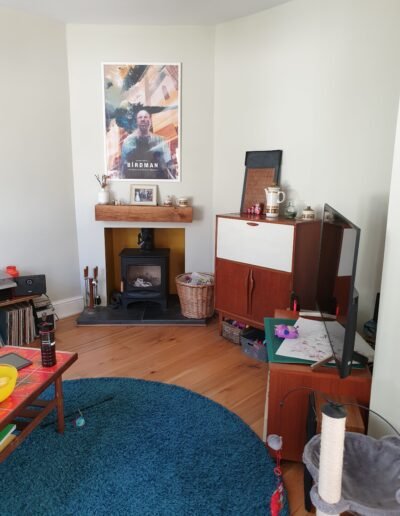Location & Context
This 1930’s house is beautifully proportioned at the front (in the general body of the property) and had been recently renovated to a high standard; however the Ground Floor rear area and Kitchen were the main concern of the Client – who wanted an area where the family could be together, providing more flexibility and light with a more open design.
The Proposal
As the Kitchen arrangement formed an L-shape at the rear of the property, the most obvious solution was to infill this area, and incorporate it into the living space. Our Client had already discussed this with their neighbour who also had a similar extension to the one required, and they were happy to allow for the new building to be joined to theirs. This proposal would provide the open space desired by the family without causing any issues to the structure of either of the properties. New larger sliding doors were featured, along with a larger kitchen window opening.
The Layout
As this was a fairly straightforward solution for the space, the Kitchen was to be located in the current position however, by relocating the back door to the window position this freed up more wall space so that the cooker could be repositioned, and the large fridge/freezer was able to be located in the original fireplace opening. The existing structure of the internal wall became a column to support the new beams, and was wrapped by the new island incorporating additional storage. Some items were able to be re-used such as the radiators, as they fitted with the new design, and a larger family dining area was created.
Challenges
To ensure that the current arrangement of the Bedroom over the existing Kitchen was not disturbed, it was important to install the correct structural support under the external wall – this support beam needed to be supported with an internal column otherwise much larger steel beams would have been required to remove this obstacle. In the end, the column was incorporated into the Kitchen layout and became a design feature of the arrangement, and also kept the budget under control.
After Photos
Proposed Plan and Elevations
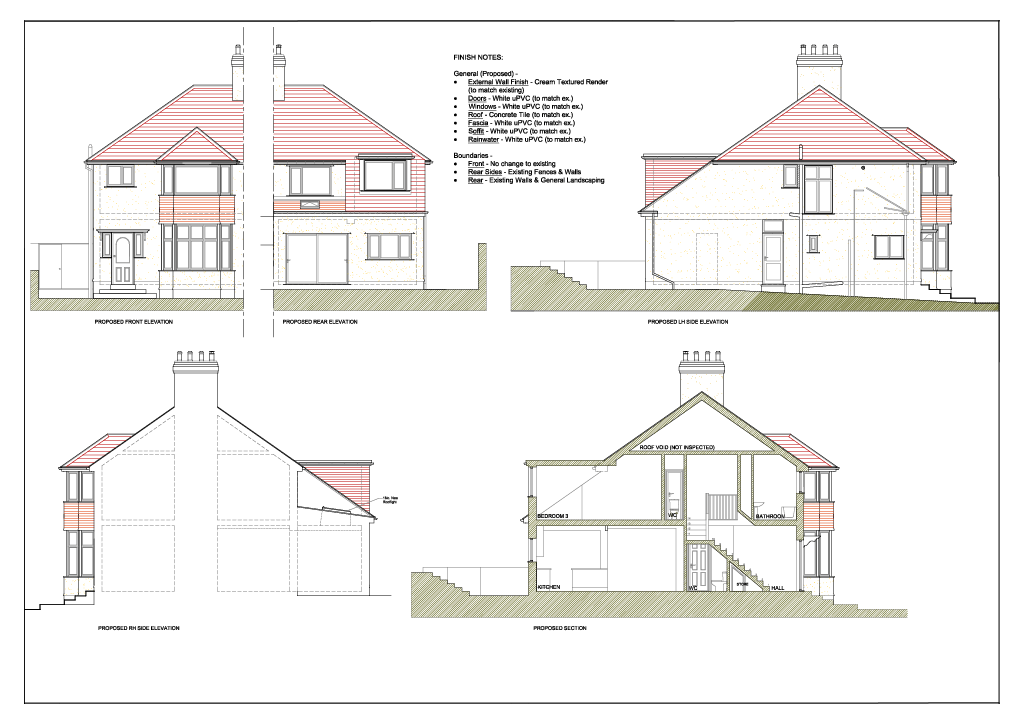

Before Photos
Existing Plans



