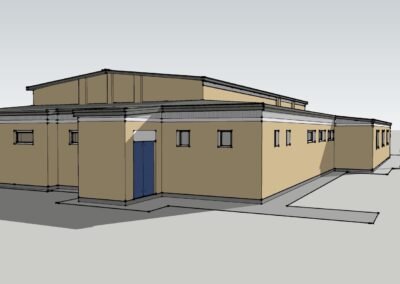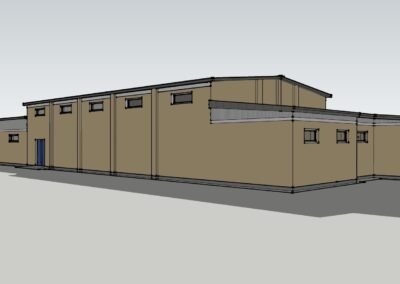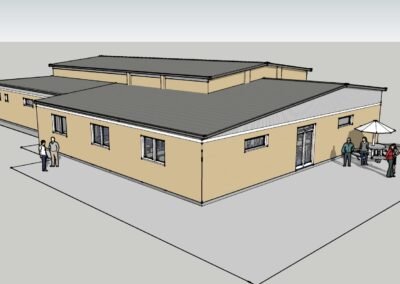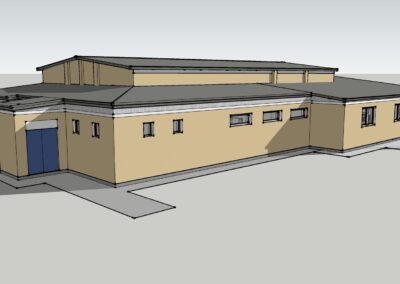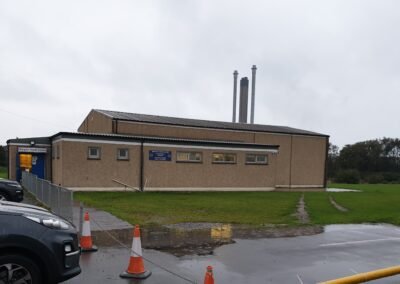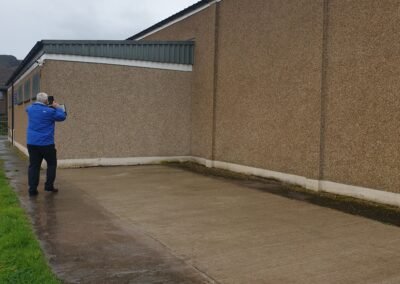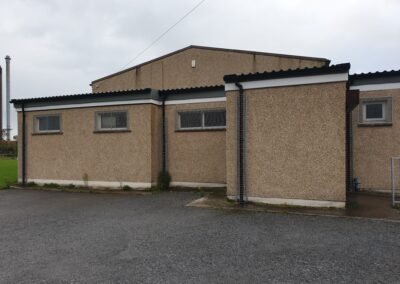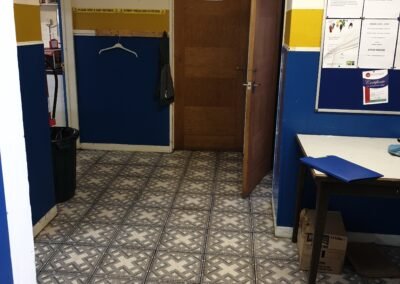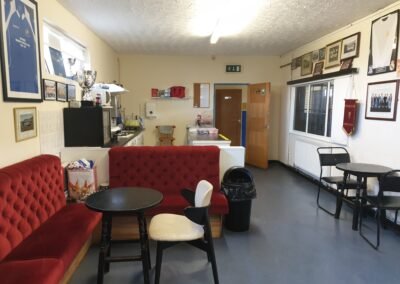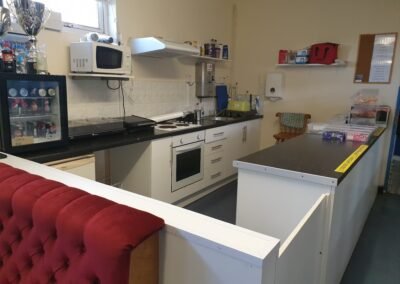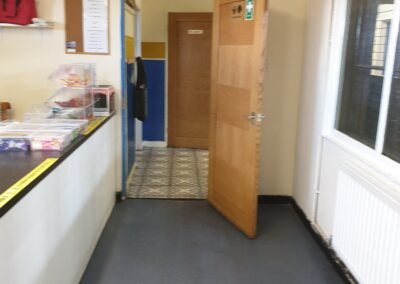Location & Context
Margam Youth and Football Club are a Not-for-Profit organisation located in their Club Building (named after Ray Davies) in land between the A48 and the A4241 Harbour Way, on Groeswen Playing Fields which they look after on behalf of Neath Port Talbot Council. The site consists of several buildings – on one side of the gated entrance to the facility are the Changing Rooms and Kit Stores, and on the other side stands the Club House and Sports Hall where the Youth Club meets.
The Proposal
The Client wanted to improve the existing facilities for their social and leisure activities at Margam Youth Club, coupled with improving provision for disabled users of the facility. In addition, there was a need to increase in size the capacity of kitchen and servery for users and members, and to increase the visibility of the matches being played on the fields.
SEAGREY Design Ltd were commissioned to design the new wraparound extension which will give users of the facility a better space in which to experience the social side of Margam Youth Club.
The long term goal of the building is to become a hub for the local community. The Brief was to design a single-storey Extension to provide improved facilities for social and community events to be held at the main building, to extend the toilet provision and to include a small kitchen, bar and storage for provisions.
The Layout
The Youth Club & Sports Centre sits close to the edge of the football pitches and so the larger windows and doors will serve to provide access to the new patio for supporters and also emergency escape to the external muster points if needed. The Extension shape and style was intended to be a simple design which reflected the simplicity of the existing building, using the same materials where possible. The area was designed to be a flexible space for many different types of events, even being able to extend into the Sports Hall should the occasion require additional space.
We partnered with Pebble Engineering Ltd for the structural design and with Castell Bach Engineering Ltd for the SuDS design and application. We also worked with Andrea Jenkins on the concept proposal for the Interior Design Scheme.
Challenges
As the area of the new Extension exceeded 100m2, this fell under the Sustainable Drainage Scheme and so an application to the Local Planning Authority SAB (SuDS Approving Body) had to be made and approved before construction could begin.
Additional Security measures were also required over the windows and doors, so roller shutters were incorporated within the structure of the walls to improve this aspect of the building.
Proposals
Proposed Plan and Elevations
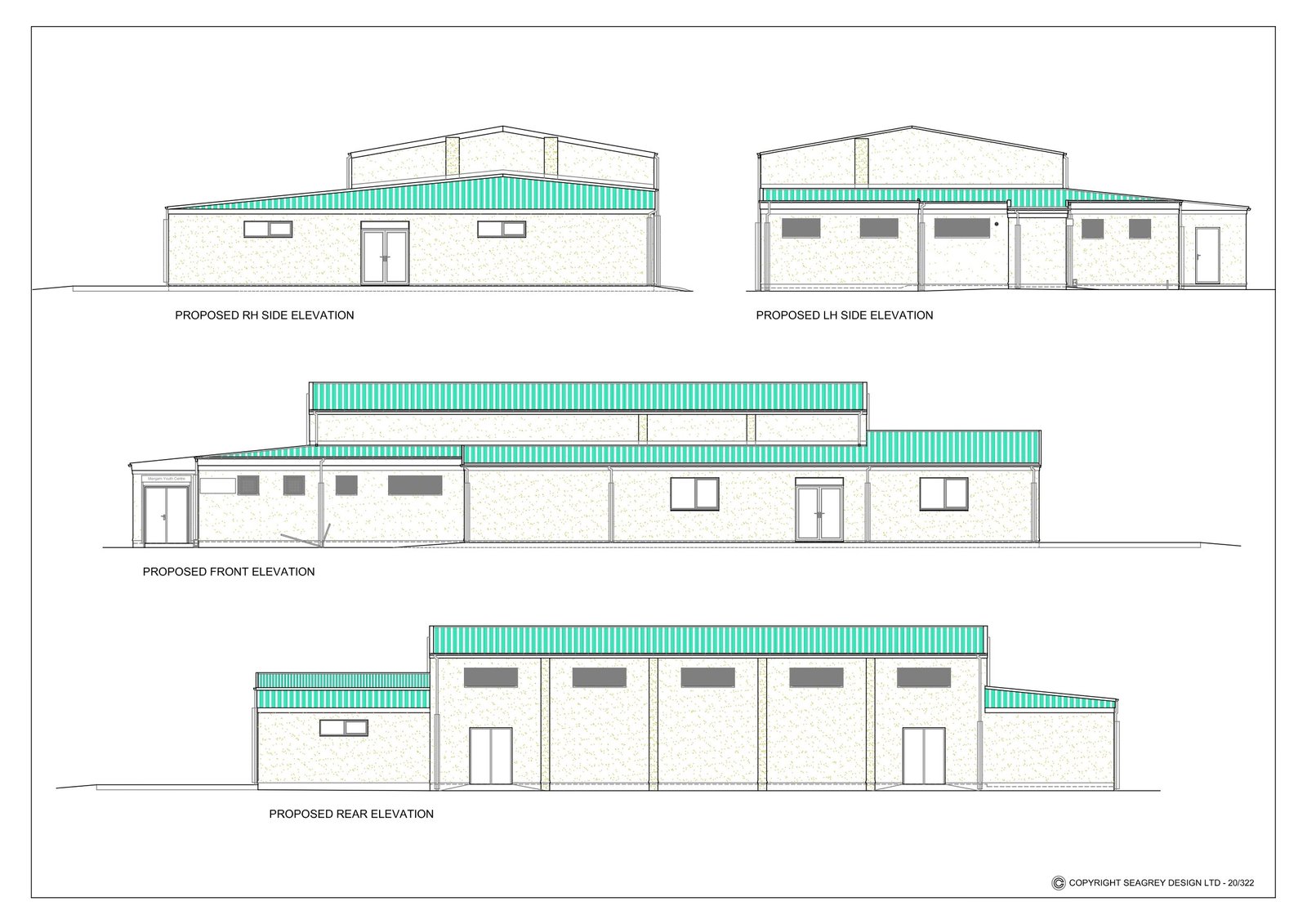
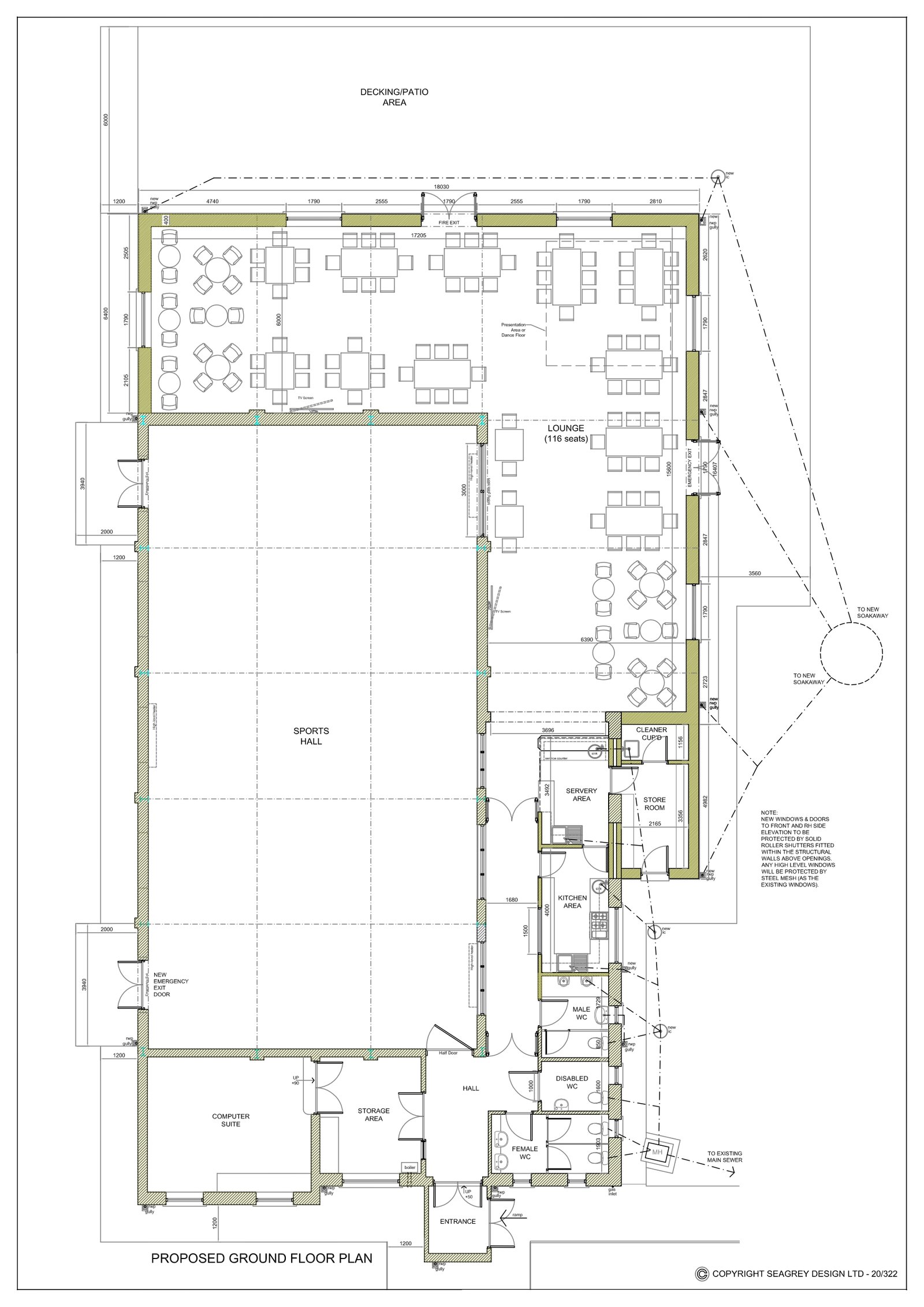
Before Photos
Existing Plans




