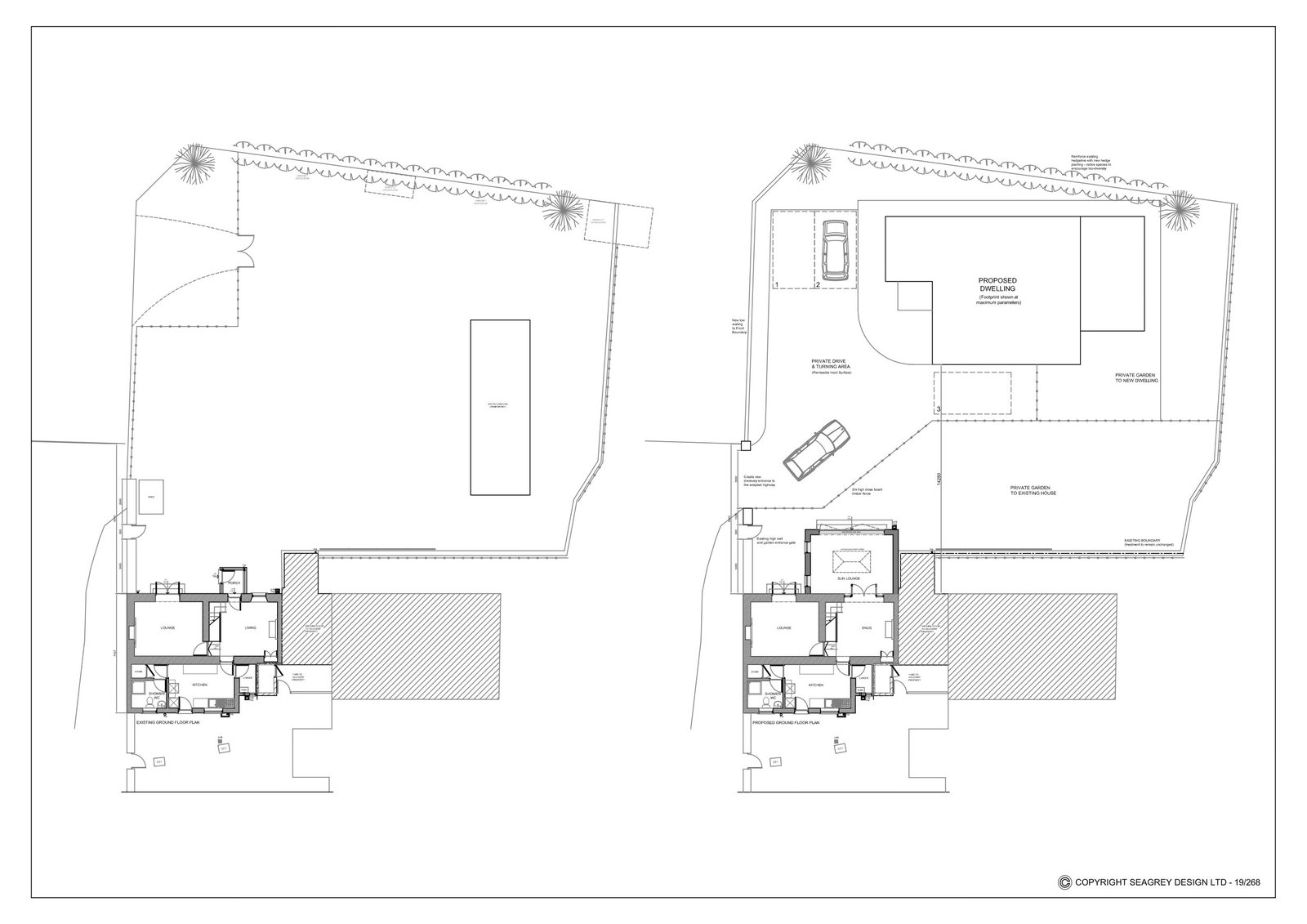Location & Context
The Client had an older Dormer Bungalow with the original pantile roof intact. They required a front porch which was somewhat larger than is permitted under the rules of Lawful Development, and so a design and drawings were required to make the application.
The Proposal
My Client required a Porch with space to hold coats and to accommodate several people entering at one time – she has many friends visiting and some were elderly and needed room for walking aids etc. A local double-glazing company were going to install the new porch so a compatible design with her windows was part of the brief.
The Layout
As a layout, a Porch is fairly straightforward, however, there was a need from the Client to not disturb the existing roof as it would be difficult to repair, so the roof was designed to encompass that requirement. We also made room for a small coat cupboard in the area to help with storage, and the existing front door was changed to an internal door to suit the new threshold and to prevent draughts.
Challenges
The main issue was to avoid any damage to the existing roof and create a slightly larger porch than usual, although there was sufficient room to accommodate it, the Planners were cautious to allow it at first. However, after some discussion, it was decided that the Porch was suitable and not detrimental to the street scene, especially as it’s set well back from the front boundary.
After Photos



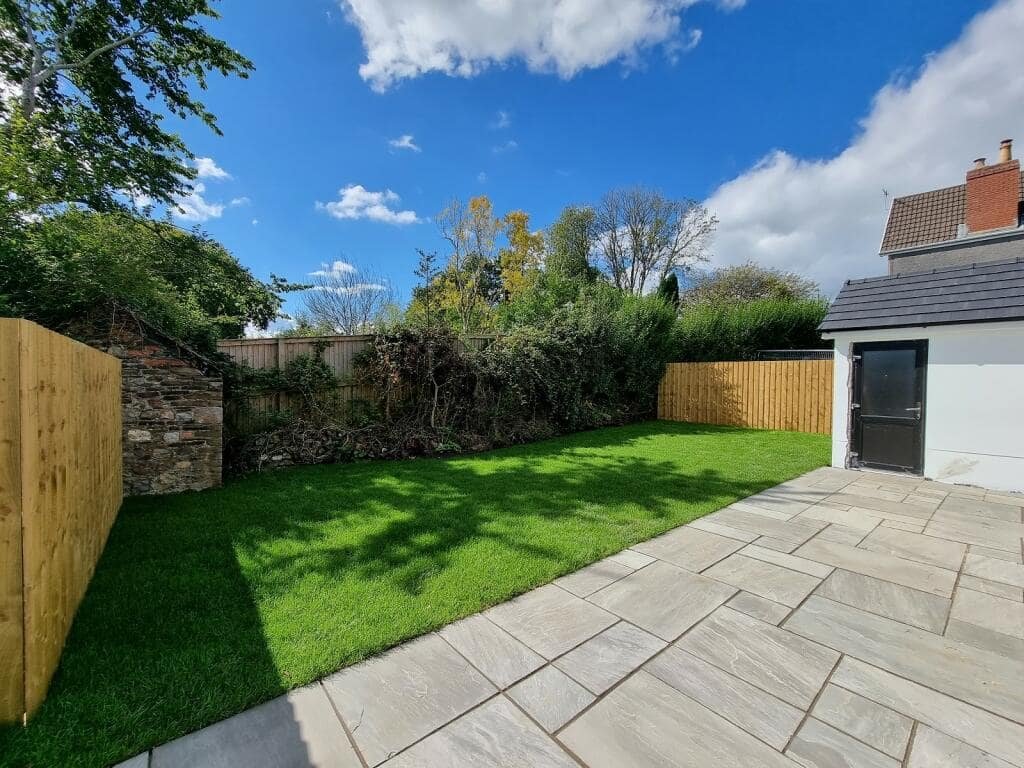

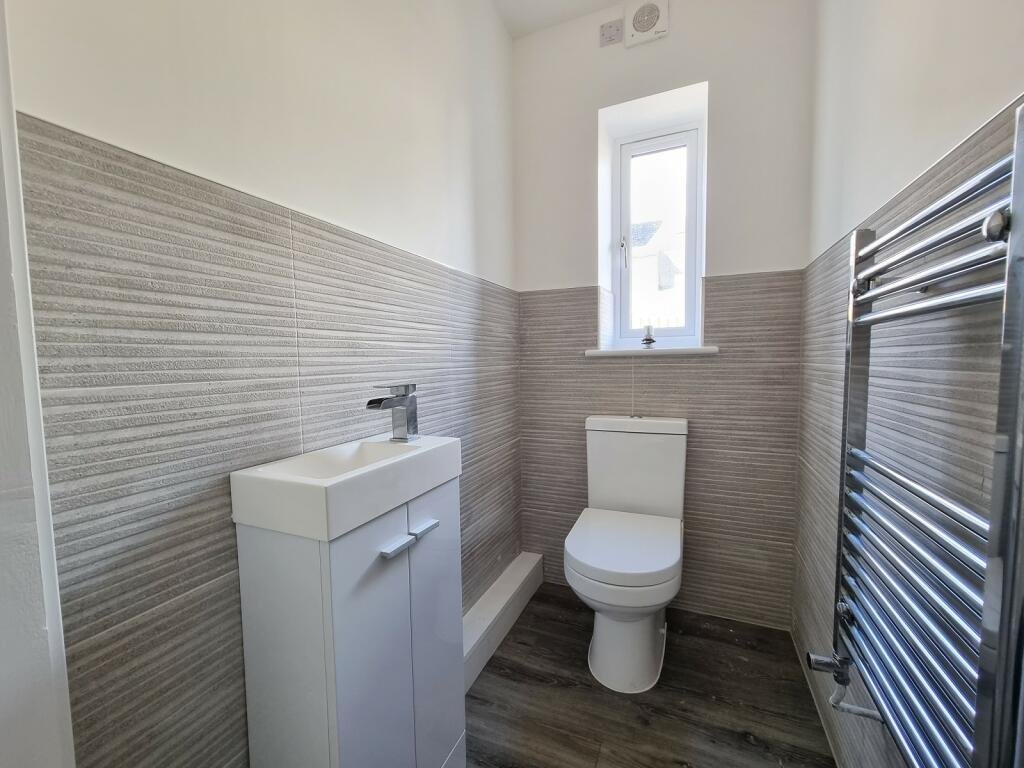
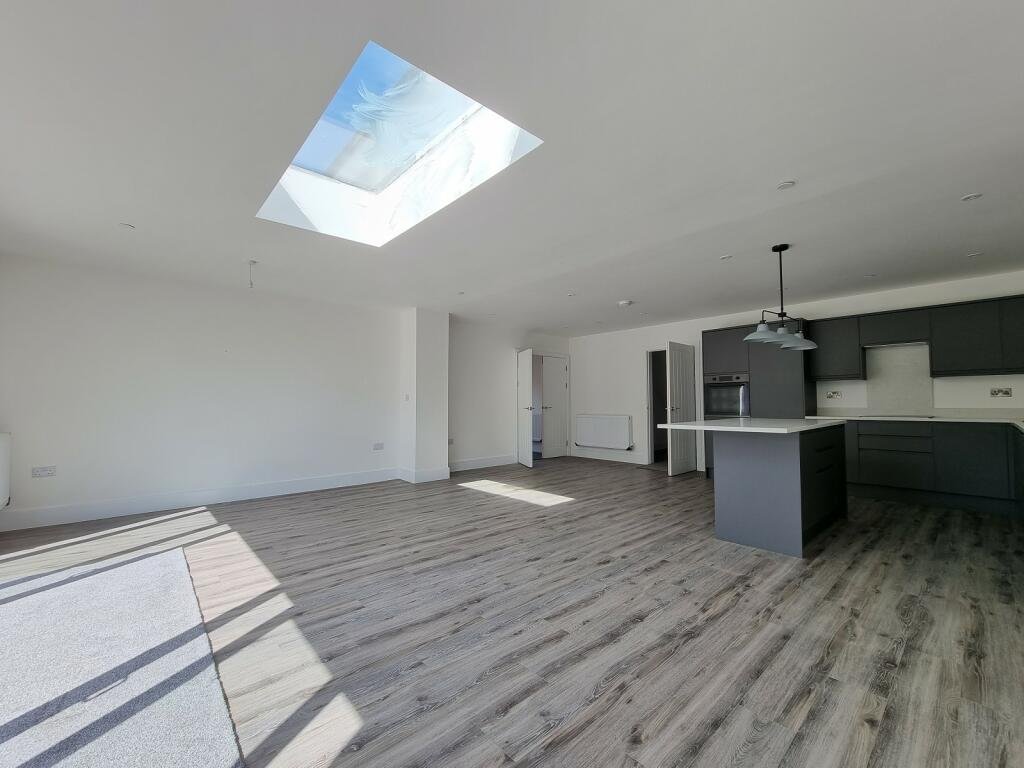
Proposed Plan and Elevations
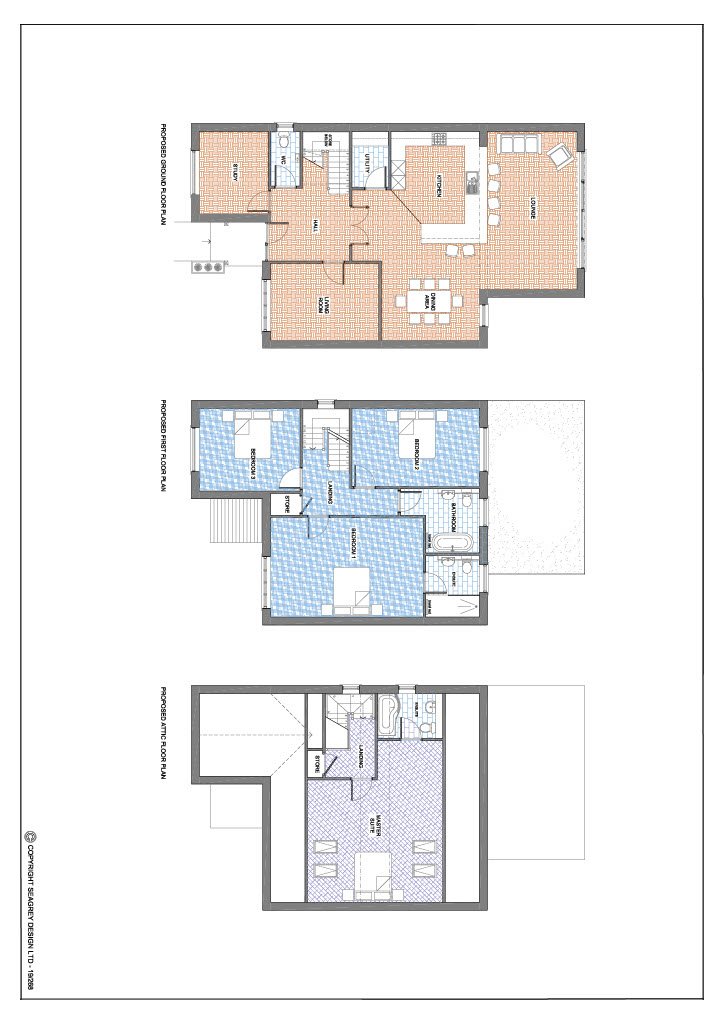
Before Photos



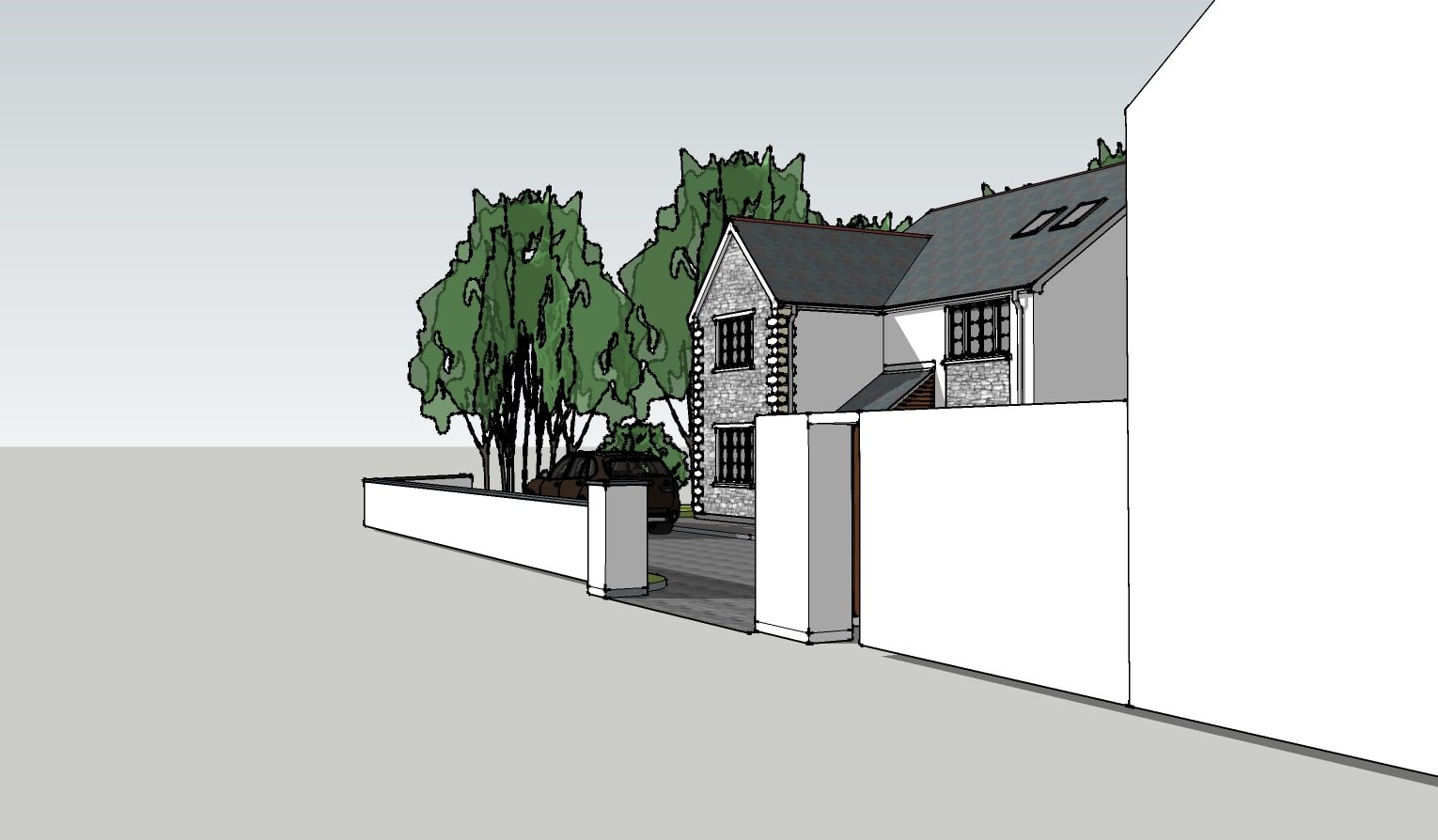
Existing Plans
