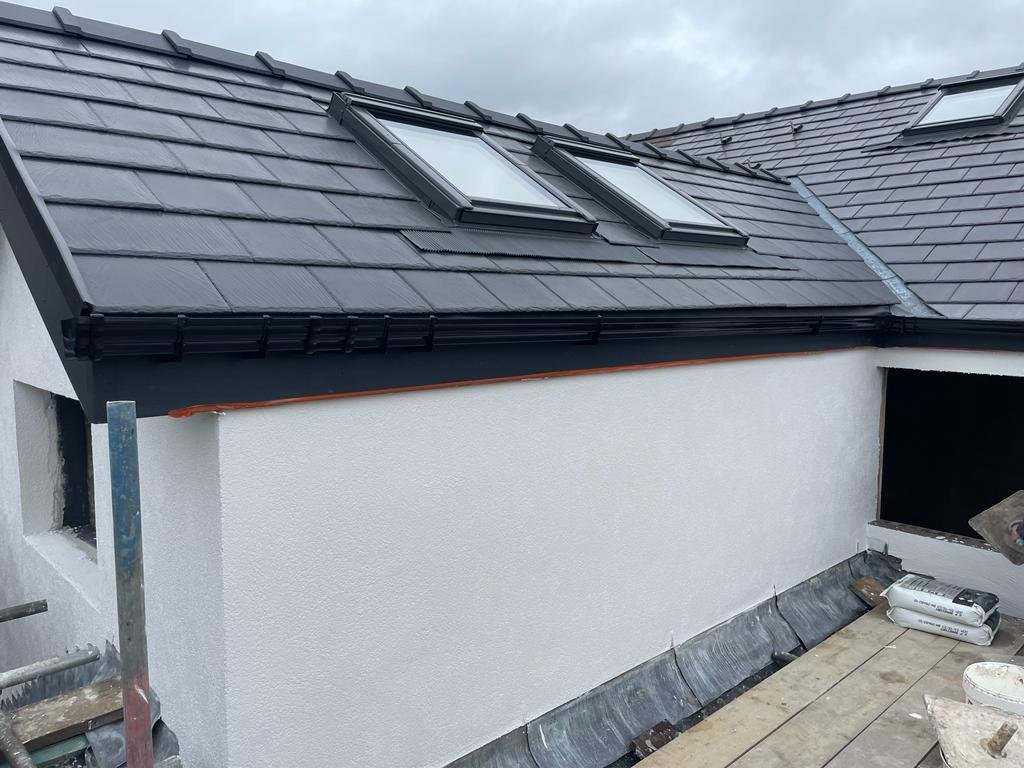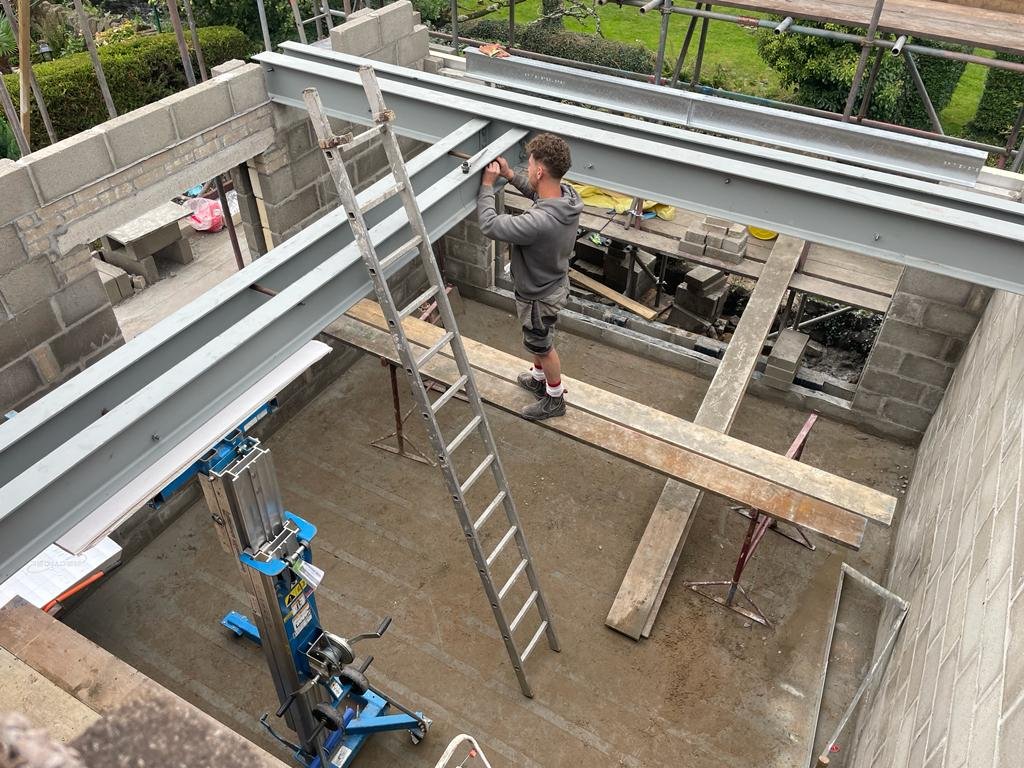Building Regulations in England and Wales play a pivotal role in ensuring the safety, accessibility, and sustainability of all structures. Whether you’re a homeowner, developer, or tradesperson, understanding the basics of these regulations is essential for a successful construction project. Please note, that there are some slight differences between England and Wales so it is always advisable to consult the Advisory Documents for each country. Likewise, it is important to remember that Building Regulations approval is separate from Planning Permission (please see our earlier blog for more information here)

Building Regulations are minimum technical standards and a legal requirement set by Government for the design, construction, and alteration of buildings. They ensure the building remains safe, warm, and dry. In addition to this they also cover fire safety, energy efficiency, and access for people with disabilities. Indeed, there are 15 technical categories known as ‘Approved Documents’ covered by Building Regulations. You can see the full list here on the Welsh Government website. Building Regulations in England and Wales are enforced by local authorities and apply to most building projects.
Commercial Property/Projects
Please note, that Building Regulations for a commercial property/project are more involved than a domestic situation. They may need to have additional measures, such as Fire Risk assessments and robust alarm systems, for example. It all depends on the size and nature of the commercial project and needs to be looked at on an individual basis. Additionally projects that involve a Change of Use require special measures. For example, sprinkler systems are necessary in all new habitable buildings i.e. flats, nursing homes or new build homes but not to an existing property (or any new additions to a property, unless it’s large scale). Any new builds or works over 100m2 must be covered by a SUDS application (a Sustainable Drainage System). Therefore, always research rigorously additional tests and reports required changes to
properties so there are no unforeseen, sometimes costly, surprises down the pipeline!
Who Needs Them?
Anyone undertaking construction work, from small renovations to large-scale developments, fall under the umbrella of Building Regulations. Homeowners, landlords, architects, builders, and tradespeople all need to comply with these regulations to obtain the necessary approvals. Ultimately, however, the responsibility of meeting Building Regulations compliance falls to the owner of the property – this includes ensuring that work is carried out safely on site.
Some work being carried out on your property may be exempt from Building Regulations. Please click here for a full list. However, do not be confused by anyone regarding Permitted Development rules. You will still need a Building Regulation inspection and it is your responsibility, as the owner of the building, to ensure that they are involved. Do not rely on your builder to bring them in.
The Three Different Types of Building Regulations
Generally, there are two types of Building Regulation applications, Full Plans and Building Notice. In addition to these, there is a third, the Retrospective Building Regulations Application. Please note that if you use an independent Building Control company, the timescales for starting on site may be slightly longer – check with your service provider.
1. Full Plans

This is the most common application received by Building Control Bodies (BCBs). Detailed drawings, along with other relevant documents are submitted with a fee. Once checked, a conditional approval notice is issued, along with an inspection schedule. Crucially this should be before the work starts. Work can start on site once 48hrs notice is given. The inspection plan outlines stages of work that require inspection. Full Plan applications can take around 3-4 weeks, however the process completes before this in most cases. The approval notice is valid for three years. Provided you start work on the project before it expires, there is no time limit on the completion. A Completion Certificate is issued once all approved work is finished and independently inspected to ensure it complies to Building Regulations before occupation is allowed.
2. Building Notice
This is a much simpler process compared to Full Plans. Broadly, it is used for minor works, like removing an internal load bearing wall, for example. A Building Notice allows work to commence 48 hours after submission of the application. However, scaled drawings are always helpful for all participants to work from. This is possible as no plan checking is required prior to work commencing. The Building Control surveyor will visit the site, discuss the plans with the builder and arrange when specific site inspections will occur. Work is inspected as it progresses. Again, a Completion Certificate is issued once all work is finished and inspected independently to ensure it complies with Building Regulations.
3. Retrospective Building Regulations Application (also known as Regularisation)
You can make a Retrospective Building Regulations Application for work already carried out. This covers both work still currently in progress and completed work, provided the work was carried out after 11 th November 1985. The purpose is to regularise unauthorised work. Be warned, removal and/or rectification of the work may be necessary before a compliance certificate is issued. Likewise, this form of application service is only available through your Local Authority Building Control (LABC) team. This may cost more than the original pre-work application would have done. Fines (of up to £5K) can also be issued for severe breaches of the regulations.
Responsibilities of Different Parties
*Homeowners and Developers
Responsible for ensuring that their projects comply with Building Regulations. This involves submitting plans – either themselves or through their Agent (designer), notifying the LABC or an Approved Inspector, and ensuring inspections are carried out – a good builder will help with this process. Remember, as highlighted previously, responsibility lies with the building owner. Non-compliance can lead to further expense, no certification, and possible fines.
* Architects and Designers:
Play a crucial role in designing buildings that meet the requirements of Building Regulations. They need to understand and apply the principles outlined in the Approved Documents and can act as the Agent to make any submissions to Building Control. With over 40 years’ experience, Caroline from SEAGREY Design is an expert in this field. Please contact Caroline to discuss how she can assist you with your project.
* Structural Engineers:
In any Building project it is very likely that Structural Engineers will need to be involved in the design of any structural elements such as steel beams, some foundations and retaining walls, amongst other considerations, like SUDS – if needed. The Engineer will produce calculations and design drawings which will be required by Building Control to be assessed as part of the process. This information is also used for the ordering of materials and the details of the structural elements to be installed are needed for fabrication.

* Builders and Tradespeople:
Responsible for executing the construction work in accordance with the approved plans and Building Regulations. Members of Competent Persons Schemes can self-certify certain aspects of their work. Please see below for more details.
* Local Authorities and Approved Inspectors:
Local Authority Building Control (LABC) or independent Building Control (BCon) approved Inspectors, oversee the project compliance with Building Regulations. Some builders prefer to work with independent BCon services as they are generally more consistent and very helpful on site. However, always check their credentials and local knowledge. The main difference between the two is there is a 5 day wait prior to commencing work with an independent BCon service, which is different to just 2 days for LABC.
Tradesmen's Self-Certification
Certain trades, like electricians, for example, registered with a Competent Persons Scheme, have the authority to self-certify their work. This means they can issue certificates without involving the Local Authority. This is for small projects like fitting a new gas boiler or fuse box. For the full list of projects that can be self-certified by a Competent Person please click here.
Insurance
A friendly point of note. Before you commence any building works on your property check with your home insurance provider that this is covered. You may need to take out some additional insurance for the duration of the project!
Conclusion
In conclusion, Building Regulations in England and Wales are a crucial aspect of the construction process. Understanding the different types, who needs to comply, and the role of various parties ensures a smooth and legally compliant building project. With the ability for certain trades to self-certify, the system strikes a balance between regulatory oversight and practicality in the construction industry. The Inspectors are here to help and advise – listen to them and follow that advice, as a rule they are very experienced and know what’s required!
