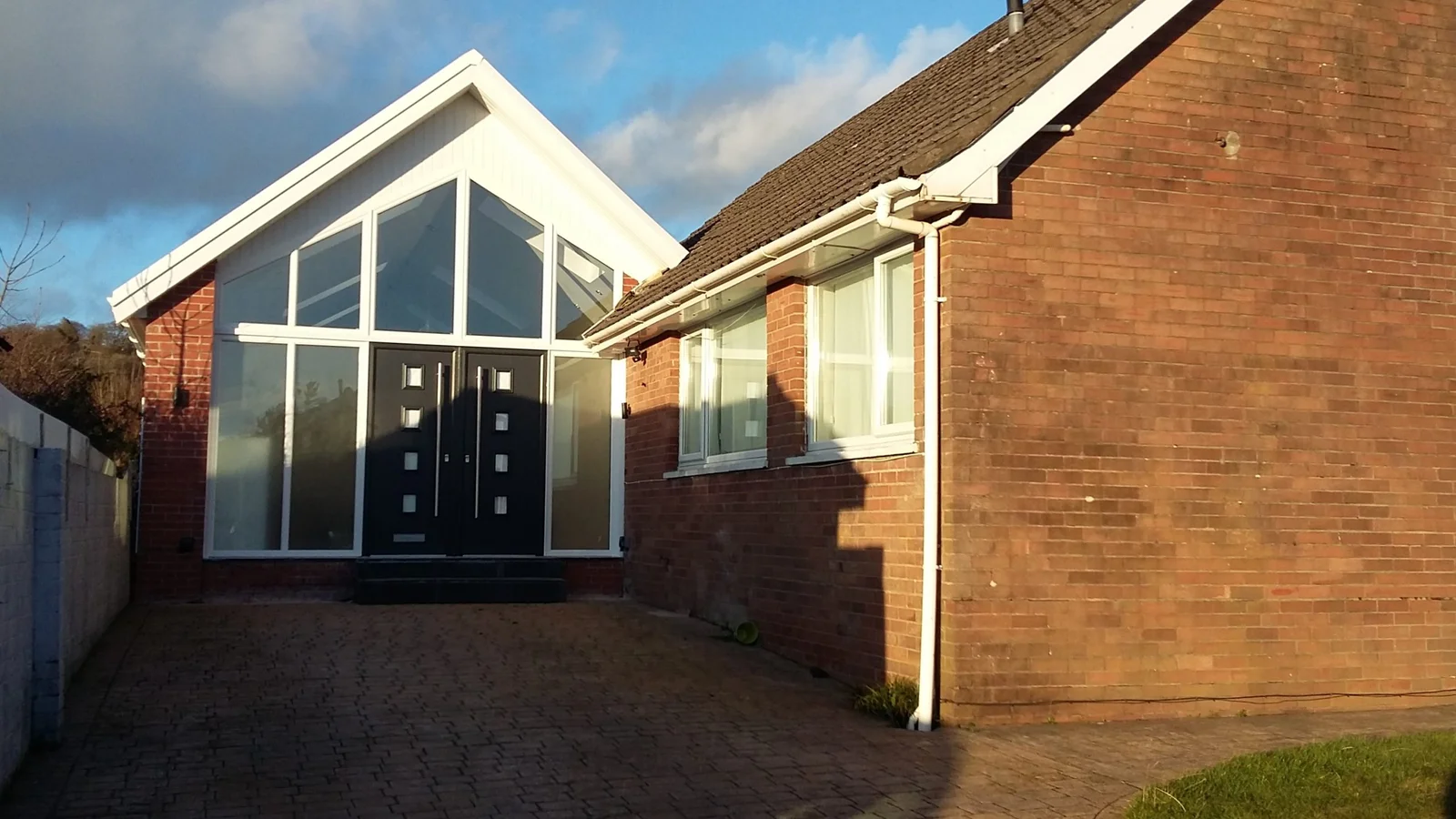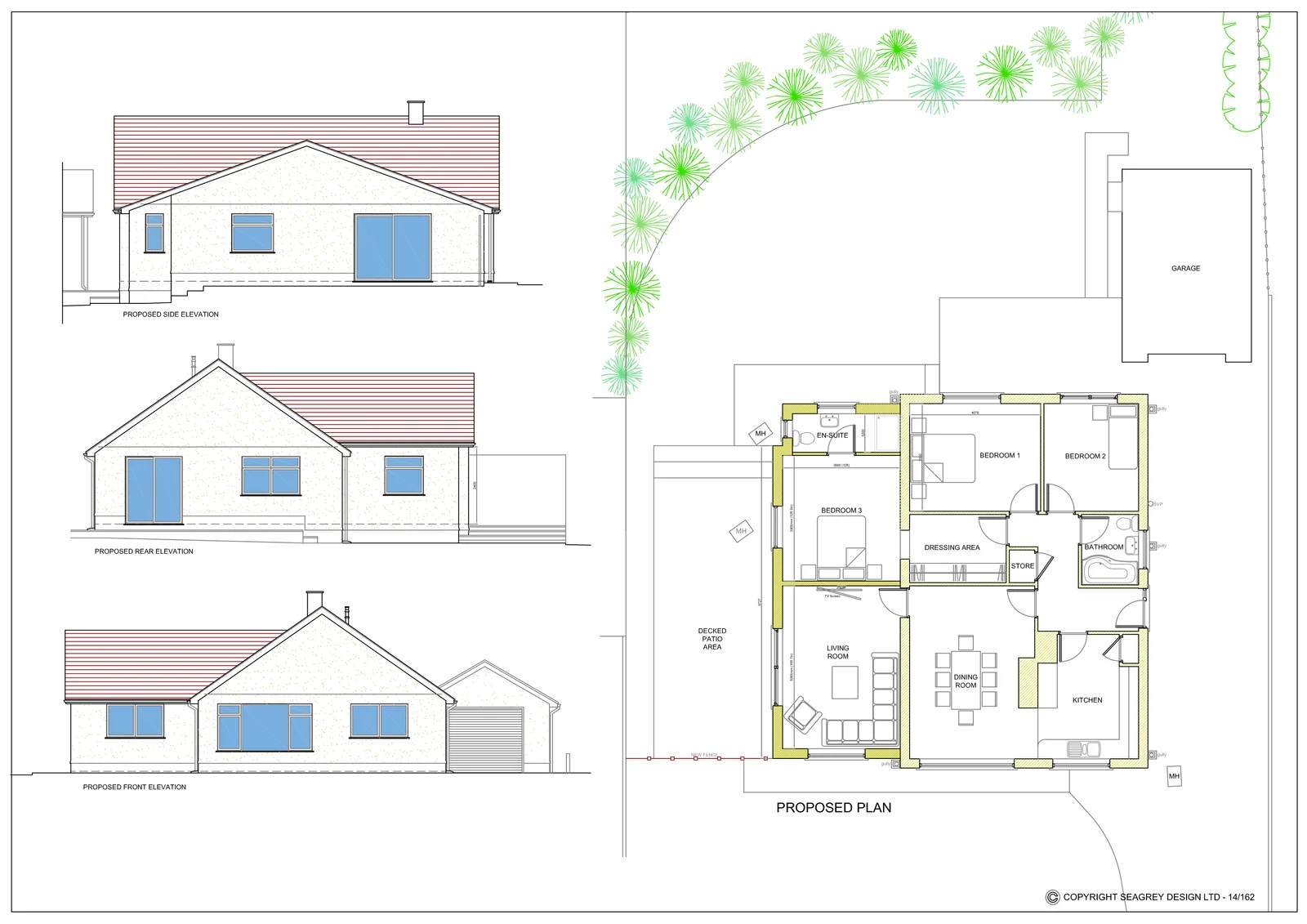Introduction:
Welcome to our guide to gaining planning permission. Embarking on a journey to alter or develop a building is an exciting but intricate process that requires careful consideration. The UK’s Planning system plays a pivotal role in development and use of land in the public interest. Planning regulations cover many situations which can seem daunting to many people and are different in England and Wales. Therefore, in this blog, we will outline our easy guide to gaining Planning permission. Our aim is to help you navigate the key steps and considerations involved in the planning process. In addition to this, we will highlight how SEAGREY Design can help you achieve your development dreams.
1. Why Do I need Planning Permission?

If you wish to build something new, make a major change to your building, for example, an extension, or change the use of your building, you will need Planning permission. However, please note, the Planning process is not designed to protect the interests of one person over the other. To protect public interest, obtaining planning permission is necessary.
In Wales, councils are guided by Welsh Government legislation to ensure they allow development where needed. Additionally, they specify that new buildings or changes should not adversely affect the character and amenities of the area, typically referring to the impact on the street scene or other properties. As a result, the present situation means that major works, usually multiple new properties on a site, need Planning permission from your council. Yet, Permitted Development (PD) or Full Householder Planning allows individuals to undertake minor works, such as alterations or extensions to a single property. For detailed information about Permitted Development, in Wales, please visit the Welsh Government Website. Alternatively, click HERE for a link to the UK Government Website for other nations.
2. Understanding the Planning System:
A complex web of legislation and policies from the Local Authority Planning Department (LAPD) governs the UK’s planning system. Local authorities are responsible for assessing and granting Planning permission based on national and local planning policies. Therefore, it’s crucial to familiarise yourself with the specific policies and regulations that apply to your project, if you intent to complete this on your own.
You need to consider your neighbours, building regulations, accessibility (for public buildings), and wildlife/environment. In addition to this, you must consider the street scene and the impact your work may have on your neighbours, public highways and footpaths. Likewise, if you plan to carry out work next to an internal boundary wall with a neighbouring property, you must follow procedures set out in The Party Wall Act 1996. Finally, you must be fully aware of the impact any work will have on utilities, drainage and watercourses and include consideration of elements such as radon gas (some areas are a high risk). Since Autumn 2023, all Local Authority Planning Departments (LAPDs) require the inclusion of a Biodiversity Statement in the submission.
If our easy guide to gaining Planning permission already seems to be a minefield, don’t panic! Caroline at SEAGREY Design is an expert. As part of her services, she will work with you to achieve all the above.
3. Pre-Application Advice:
Before submitting a formal Planning application, it’s advisable on complex projects to seek pre-application advice from the LAPD. Since the end of the pandemic this is only available by submitting an initial application with drawings/ OS Plans etc and a fee which is dependant on the size/type of project. This involves sharing your plans with Planning officers to gain insights into the likelihood of obtaining Planning permission and to identify potential issues. Pre-application advice can help refine your proposal and improve its chances of success, however it is not always a necessary process.
Likewise, you could visit The Planning Portal. Containing useful guidelines and advice the Portal will help you decide if you do need planning permission, or not.
4. Permitted (Lawful) Development (PD)
Permitted Development (also known as Lawful Development) legislation differs in England and Wales, so we must be cautious about which rules apply to the project. The PD criteria are very strict and should be checked before construction. If you make an application to the LAPD to make sure your project fits the criteria, you will need to supply scaled drawings, Ordnance Survey Maps for your site and pay the appropriate fee (half the price of standard Planning fees). Confirmation will alleviate any concerns you may have regarding the satisfaction of all the rules.
Caroline at SEAGREY Design always recommends having accurate scaled drawings for your project. Whether you do them yourself or ask us to help, you will need to submit them for PD consent. This proves the lawfulness of your development, providing peace of mind. The drawings will also assist in the Building Control aspect of the project, which remains necessary for all Permitted Development projects and for a chosen builder to compile an estimate. Contact us if you have any questions or would like our help to act as your Agent and submit the application on your behalf.
See document “Class A-Householder Permitted Development Technical Guidance V2 April 2014” from the Welsh Government which shows all the criteria for this type of project including –
- Build a side or rear extension
- Convert your loft
- Build a porch
- Build a shed or outbuilding
- Add windows and doors (specific rules apply)
5. Planning Permission Application:
Once you’ve gathered the necessary information and addressed the pre-application feedback, it’s time to submit your Householder Planning permission application. Typically this includes detailed plans to scale, supporting documents, and a fee. The Local Planning Authority will review your application against relevant policies and consult with the public and other stakeholders.
However, we would like to point out in this guide to gaining planning permission, that SEAGREY Design, can prepare all relevant drawings and process this all for you. Caroline will complete the application form and compile all the necessary documents including the OS (Ordinance Survey) sheet and submit to the relevant authority. We frequently act as an agent for our clients, enabling us to address any queries that may arise from Planning on your behalf.
You should also be aware that for some projects the LAPD may require additional reports like Bat surveys, Tree, or Mining reports. Other qualified consultants prepare these and will result in additional costs. Most LAPDs require a Biodiversity Statement (as previously mentioned) which we can prepare and submit along with your application. Some project applications should also be accompanied by a “Design Access Statement” which details your consideration of form, proportion, layout, volume, materials, lighting, and the impact of your proposal within the guidelines as set out by the LAPD. Please refer to the document – “Planning: A Guide for Householders V3 May 2020” from the Welsh Government.

6. Public Consultation:
Public consultation is a vital part of the Planning process, especially for larger developments. Local councils notify your neighbours or display notices on or near the site. Planning applications are also placed on the online Planning Register where it can be inspected by the public. Residents and community groups may be invited to provide feedback on the proposed alterations or development. Addressing concerns raised during this stage can significantly impact the outcome of the application.
7. Planning Committee Decision:
Local Planning Authorities decide on your application, either through a delegated Planning Officer, or by presenting it to a Planning committee. Elected councillors, Planning Officers, and other interested parties, such as Highways, typically constitute a Planning Committee. You are generally entitled to review a copy of the report sent to the planning committee. Likewise you may view any background papers used in its preparation. Papers include objections, support, and comments from consultees. To view these papers you need to apply in writing on an email.
Factors considered include the impact on the local environment, compliance with policies, and public feedback. A decision will be communicated to you (or your Agent) in writing. In addition to this you will receive any conditions attached to the approval. Generally the process takes about 8 weeks from the date of submission, although this can be longer.
8. Appeal Process:

You have the right to appeal the decision if your application is refused or if you find the imposed conditions unreasonable. The appeal process involves presenting your case to an independent inspector appointed by the Planning Inspectorate. It’s essential to carefully prepare your appeal and address any deficiencies in the original application. Appeals needs to be done within 12 weeks of refusal and can take up to 9 months to be decided.
Alternatively, you might be able to make suggested adjustments to your application and re-submit. There is no further charge for resubmitting an application. By engaging an Architectural Designer, like Caroline from SEAGREY Design, refusals are rare. However, if this situation occurs, she can assist you with resubmitting adjusted plans or guide you through the appeals process, which may involve hiring a Planning Consultant.
9. Building Control Approval:
Securing Planning permission is just one part of the process. Additionally you are likely to need to obtain Building Control Approval. Approval ensures that your alterations or development comply with safety, accessibility, and energy efficiency standards. Typically, the local Building Control Authority (BCon) or an independent Building Control Company oversees this as a separate process.
Processes can take two forms. If the build is not complex, you can submit a Building Notice, 48hours in advance of any work commencing. Alternatively, you can submit enhanced detailed drawings, for Full Plans Submission. These drawings contain a lot more information and cover all regulations, which Caroline, from SEAGREY Design, can provide. By submitting these enhanced drawings, you can obtain a Conditional Approval, giving Building Control time to check the proposed building method. Allow approximately 2-4 weeks to be completed.
Conclusion:
The Planning process for building alterations and development in England and Wales is multifaceted, requiring careful consideration of legal, environmental, and community factors. Navigating this process successfully involves thorough research, engagement with local authorities, and a commitment to meeting regulatory requirements. By understanding the intricacies of the planning system, you can enhance the likelihood of a positive outcome for your project and contribute to the sustainable development of the built environment in the UK.
We hope you have found our easy guide to gaining Planning permission interesting and useful. Do you require an Architectural Designer to help you through the planning process? Please do not hesitate to contact SEAGREY Design, with over 40 years’ experience they will act as your agent and navigate you through the planning process with expertise.
