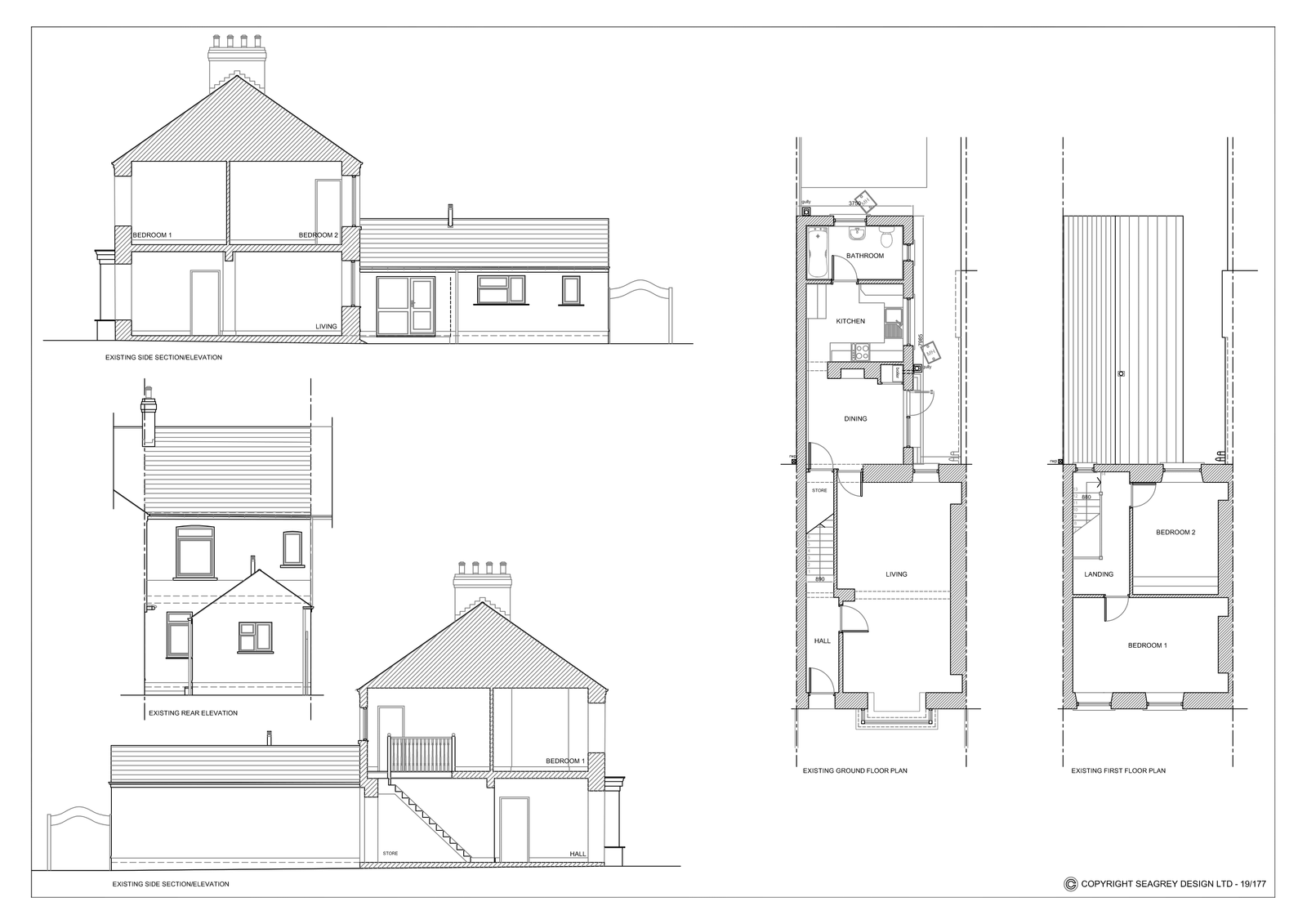Location & Context
This project is a terraced house which is located in a (relatively modern development) within a largely suburban area of Swansea city centre backing onto the A484 link road to the Gower and Swansea West.
Transport links to the centre of Swansea or to the M4 motorway are good as the A483 Carmarthen Road is a short walk away for access to Town Centre or Fforestfach for shopping. There is a good bus service and local amenities are very accessible.
The terraced house is set within a wholly residential part of Gendros, many of the houses being terraced, and including both detached and semi-detached with varied designs of different time periods.
The Proposal
The terraced property has an existing extension which was built some time ago, however this structure is cold, and the foundations capacity are unknown. The owner wishes to improve the layout of the house and “future-proof” it for her needs as she matures, therefore she wanted to achieve an open plan Kitchen/Dining room layout with WC facilities in the rear of the house as that is the main access point, coming from the Garage at the rear.
The proposal is for ramped & level access to the rear of the property so that most eventualities are catered for. An upstairs shower/wet room is also required which will accommodate wheelchair access – if necessary, a stairlift can be installed in the future to allow full use of the property for the owner. The proposed internal arrangements will also be an advantage for any future owners of the property.
The Layout
It is proposed that the existing extension is demolished to allow for a new warmer construction with adequate foundations being installed.
The length of the proposed extension is to be the same as the existing and the width is to increase to allow for the new access from the main house (to use natural light from the skylights into the new space.)?? It is expected that a Building over Sewer Agreement will be required with Welsh Water as the Main run goes through all the gardens just to the rear of the existing extensions.
The First Floor Wetroom is set shorter than the Ground Floor extension and to a similar depth as other extensions in the terraced row. This will allow for the Boiler to be moved upstairs and for the flue to be placed on the outside rear wall. This will ensure enough space to accommodate a shower space large enough for wheelchair accessibility.
There is an amount of structural steel required to support the internal arrangements and it is our intention to have calculations provided by a registered Structural Engineer.
Challenges
Uncertain about the construction of the existing extension and so the plan was to remove the whole extension including the foundations.
There was also a sewer pipe running under the existing extension, however there was a current WW BOSA (building over sewer agreement) in place, this meant we did not require a further application request.
The builder had to ensure the wall of the neighbor adjoining the property was made good as necessary.
After Pictures




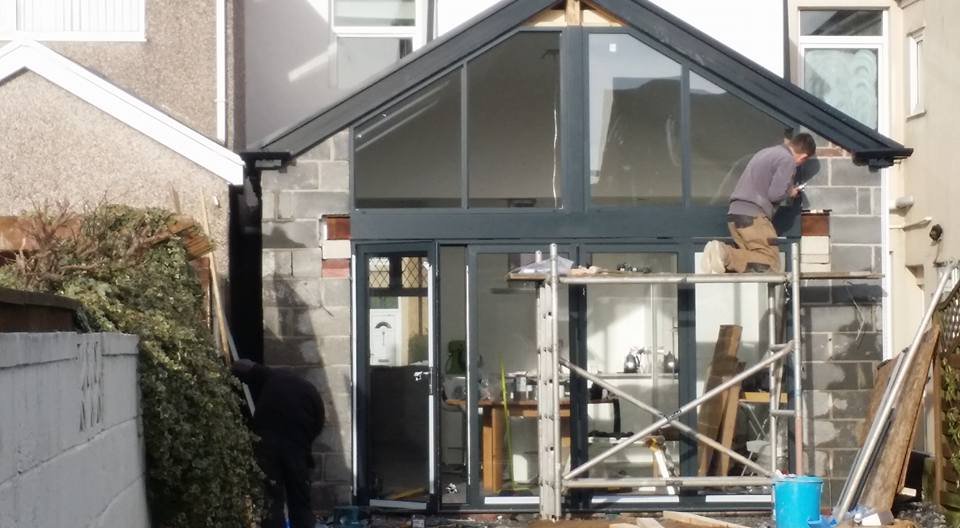




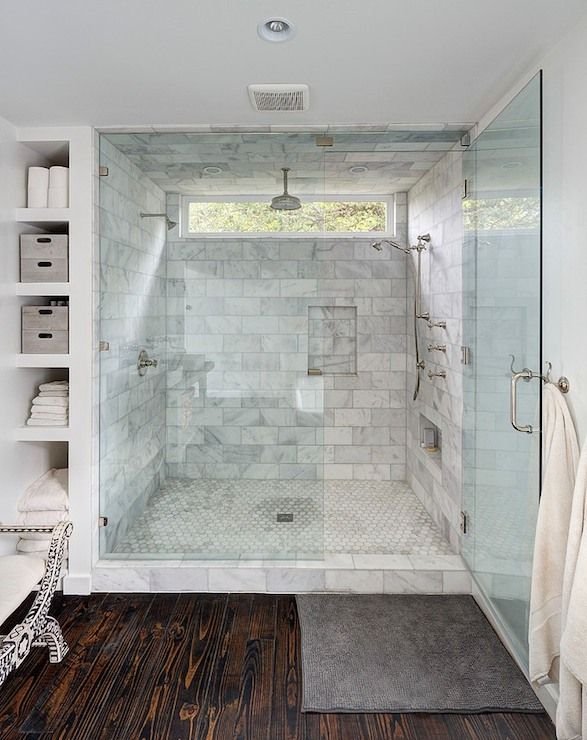
Proposed Plans
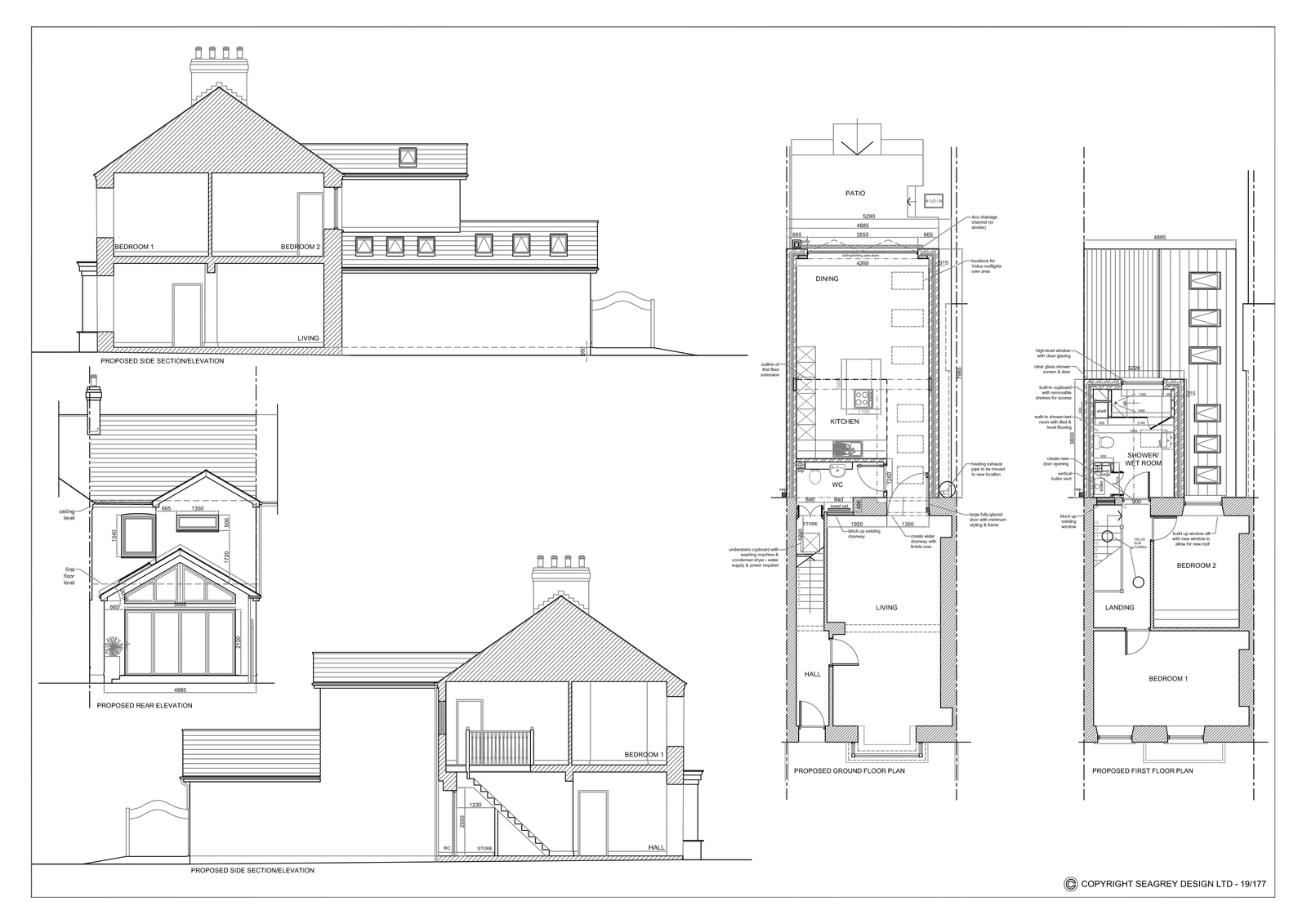
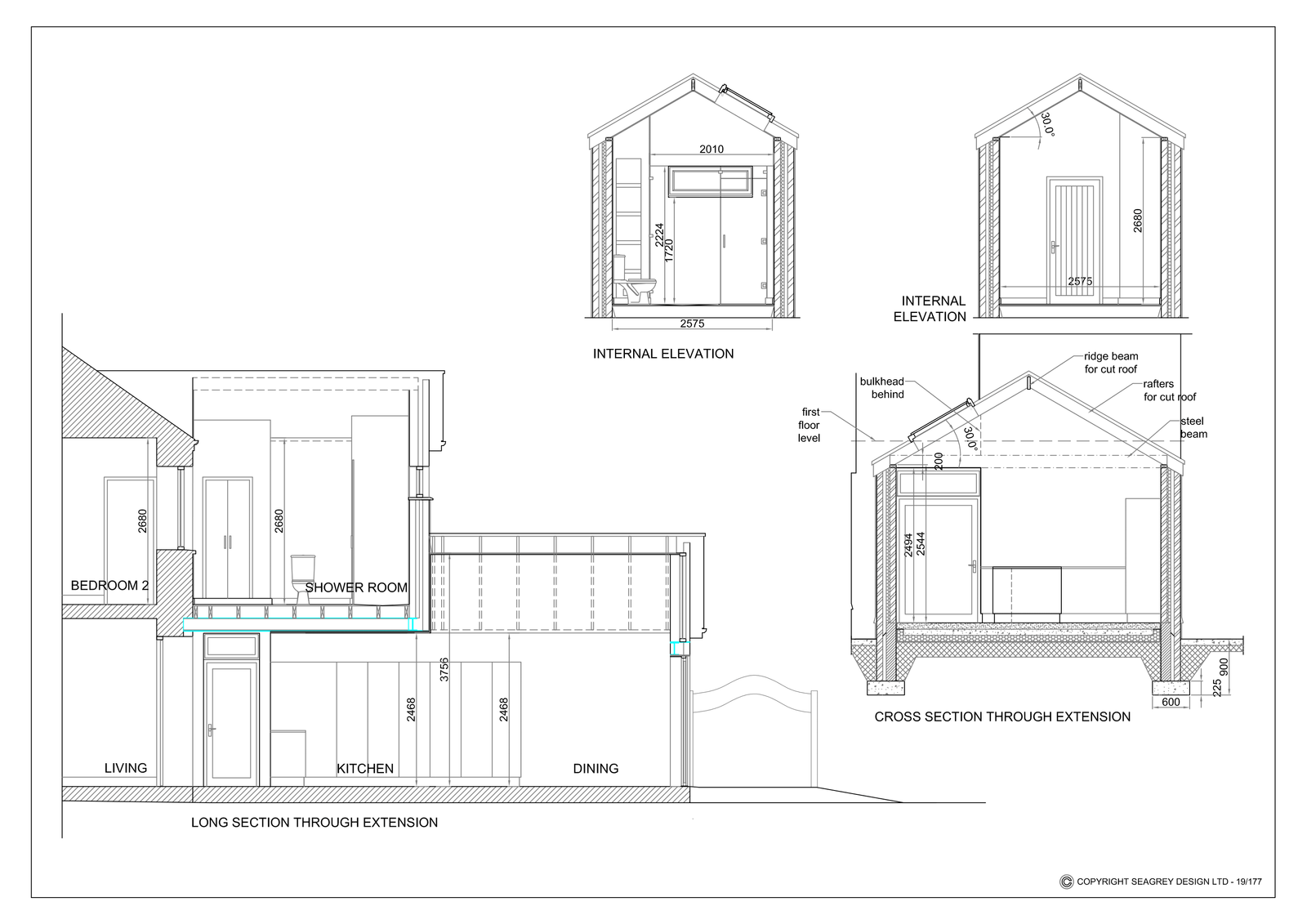
Before Pictures

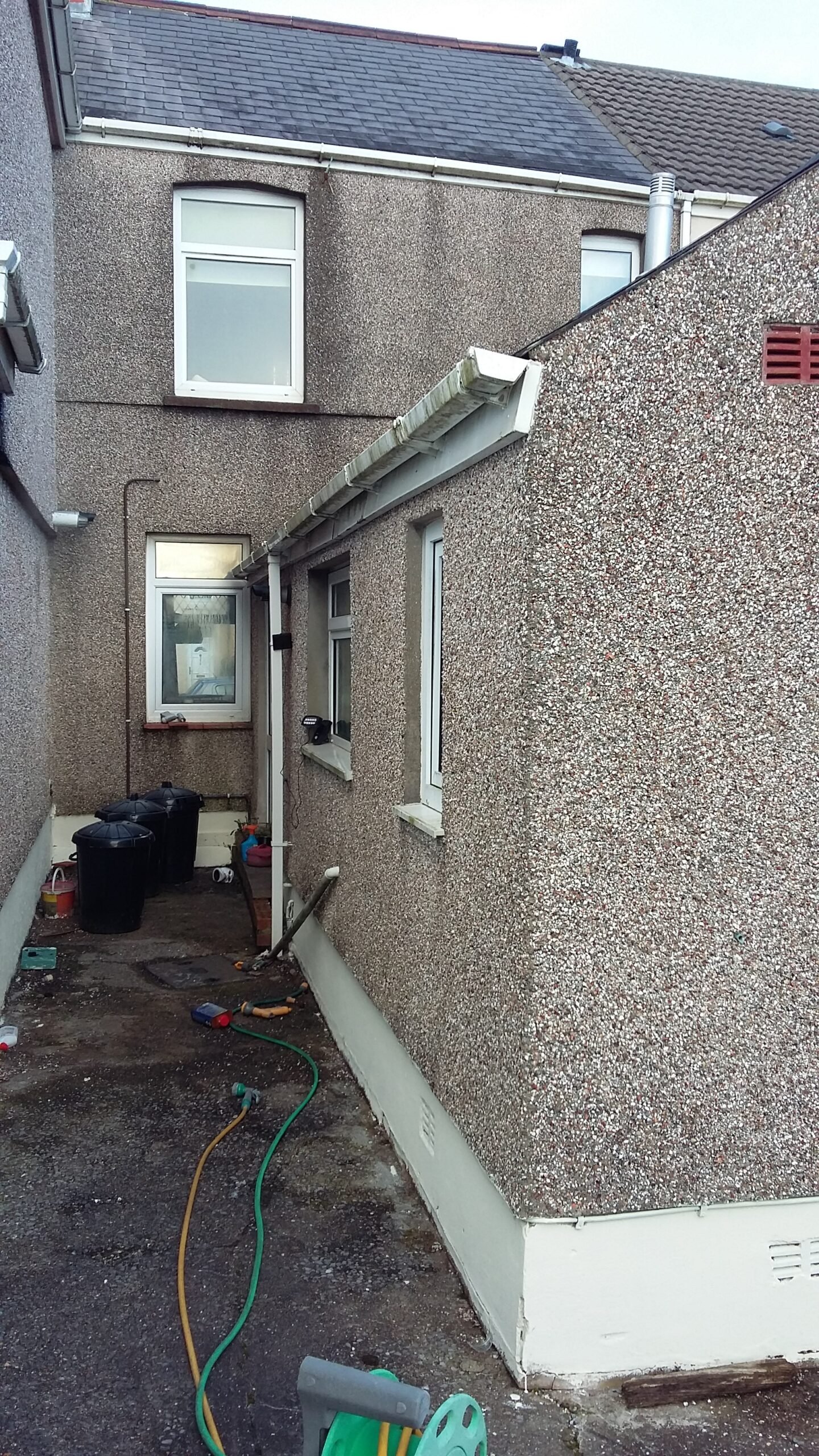
Existing Plans
