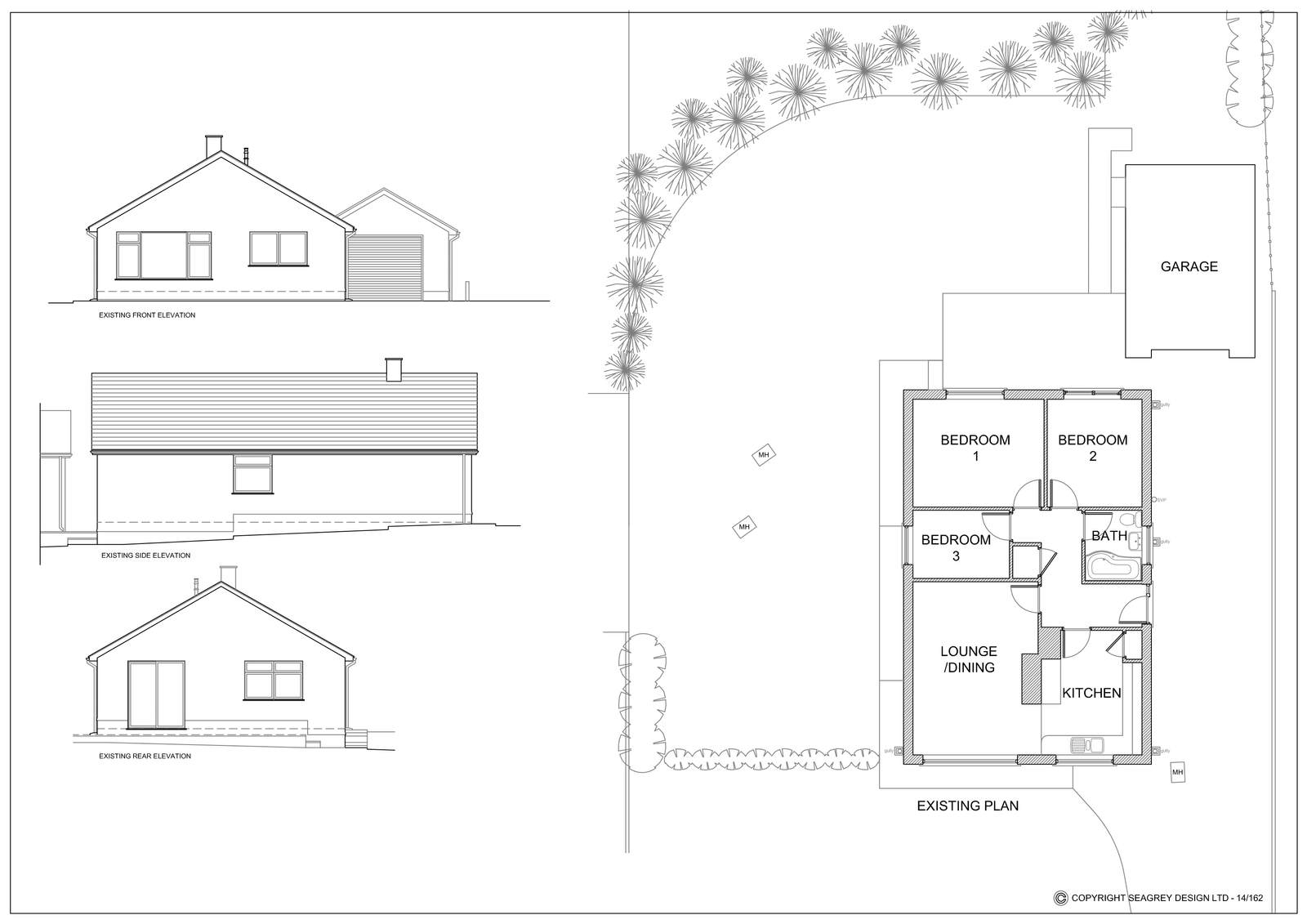Location & Context
Set towards the top of Sketty Hill, this Bungalow has an unusual garden arrangement – being on a corner plot the front garden is large and sloped and the house itself is partially raised from the ground level at the back, so there are steps leading down to the garden. The Bungalow also benefits from a small balcony arrangement in front of a Conservatory structure and has outstanding views over Swansea Bay towards The Mumbles.
The Proposal
Wanting to replace the Conservatory with a solid but light-filled Extension, the Client required additional living area and to combine this with the Kitchen area to create a more impressive layout with a vaulted roof which would improve the comfort and provide flexibility to adapt the area to different arrangements. They also wished to retain the balcony and create some garden storage in the structure below.
The Layout
The existing layout was a compact three-bedroom bungalow with a galley-style kitchen leading from the Living Room to the Conservatory. Our plan was to extend the building into the area occupied by the Conservatory and to extend this area out to the side, incorporating the balcony and creating a much larger kitchen and improve the circulation space. In addition the Dining area would also be much more flexible and, with a vaulted roof, the temperature would be much easier to control – the addition of rooflights, windows and patio doors would bring in plenty of light.
Challenges
As the existing roof on the Bungalow is a hipped type of construction, it was necessary to follow that style for the new extension and work out how the two would join, with adequate drainage. Plus the new structure required the services of Structural Engineers to design the support beams and the foundations for the support of a beam and block floor system. Although the Planners were initially reluctant to allow for the new balcony, we adjusted the design to avoid overlooking the neighbour and so they were satisfied that the design was appropriate.
After Photos
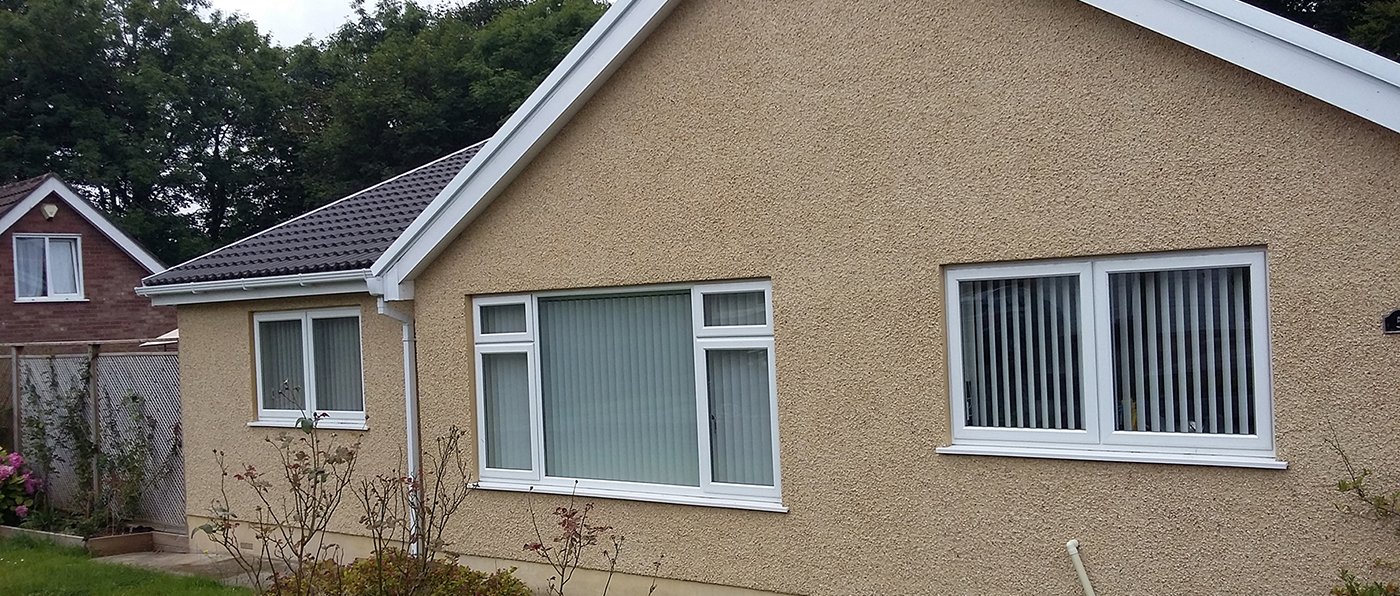
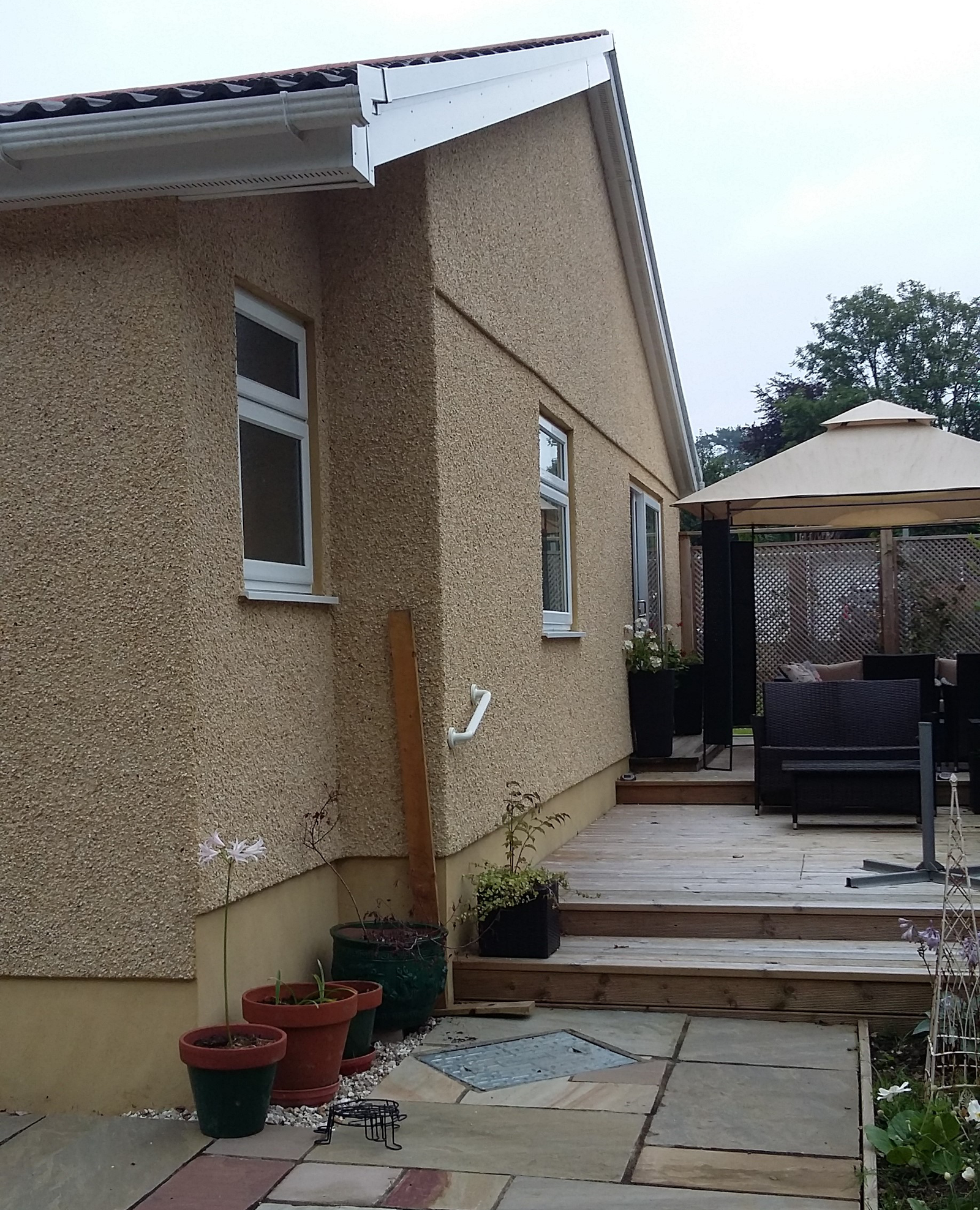

Proposed Plans
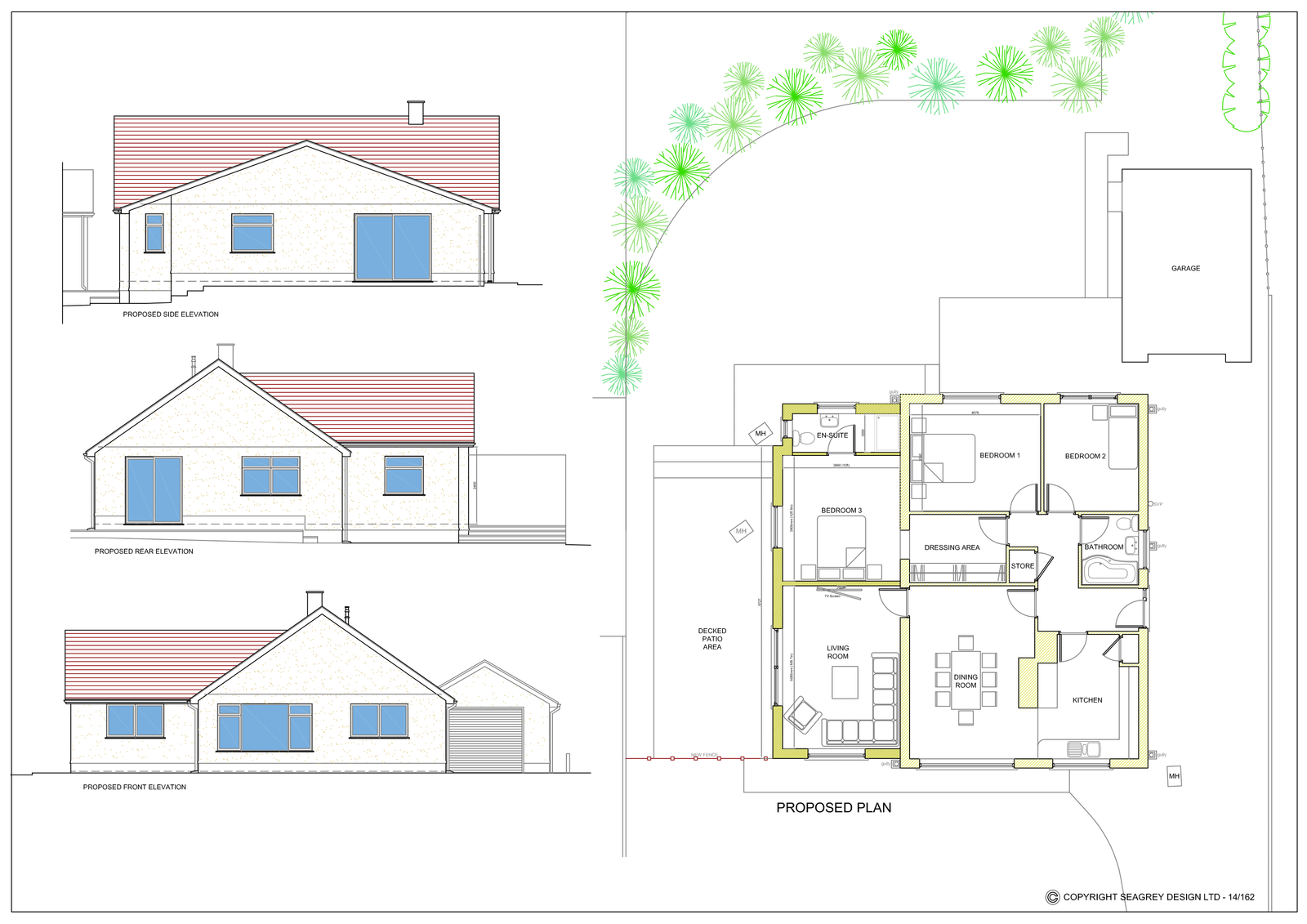
Before Photos

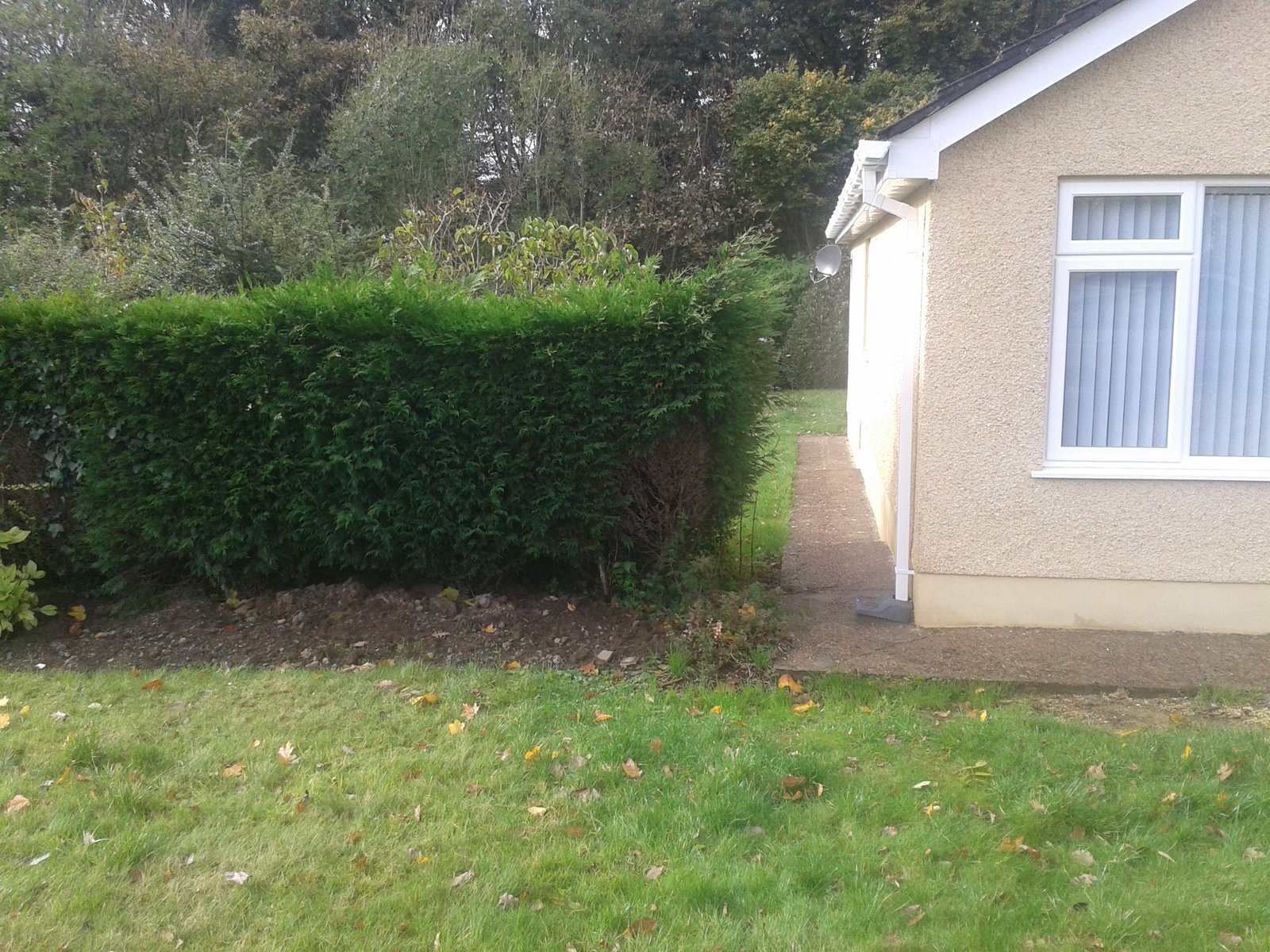
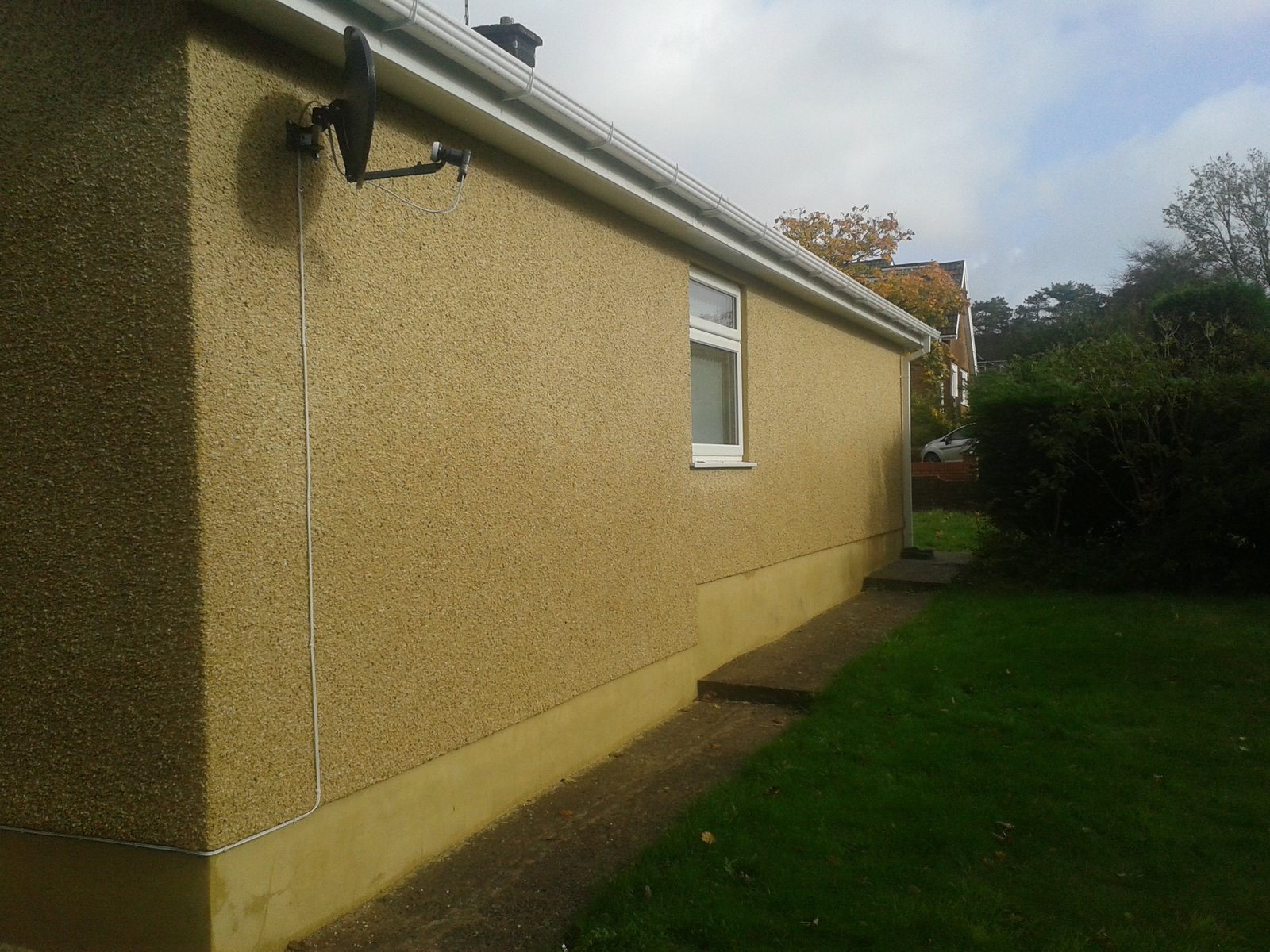
Existing Plans
