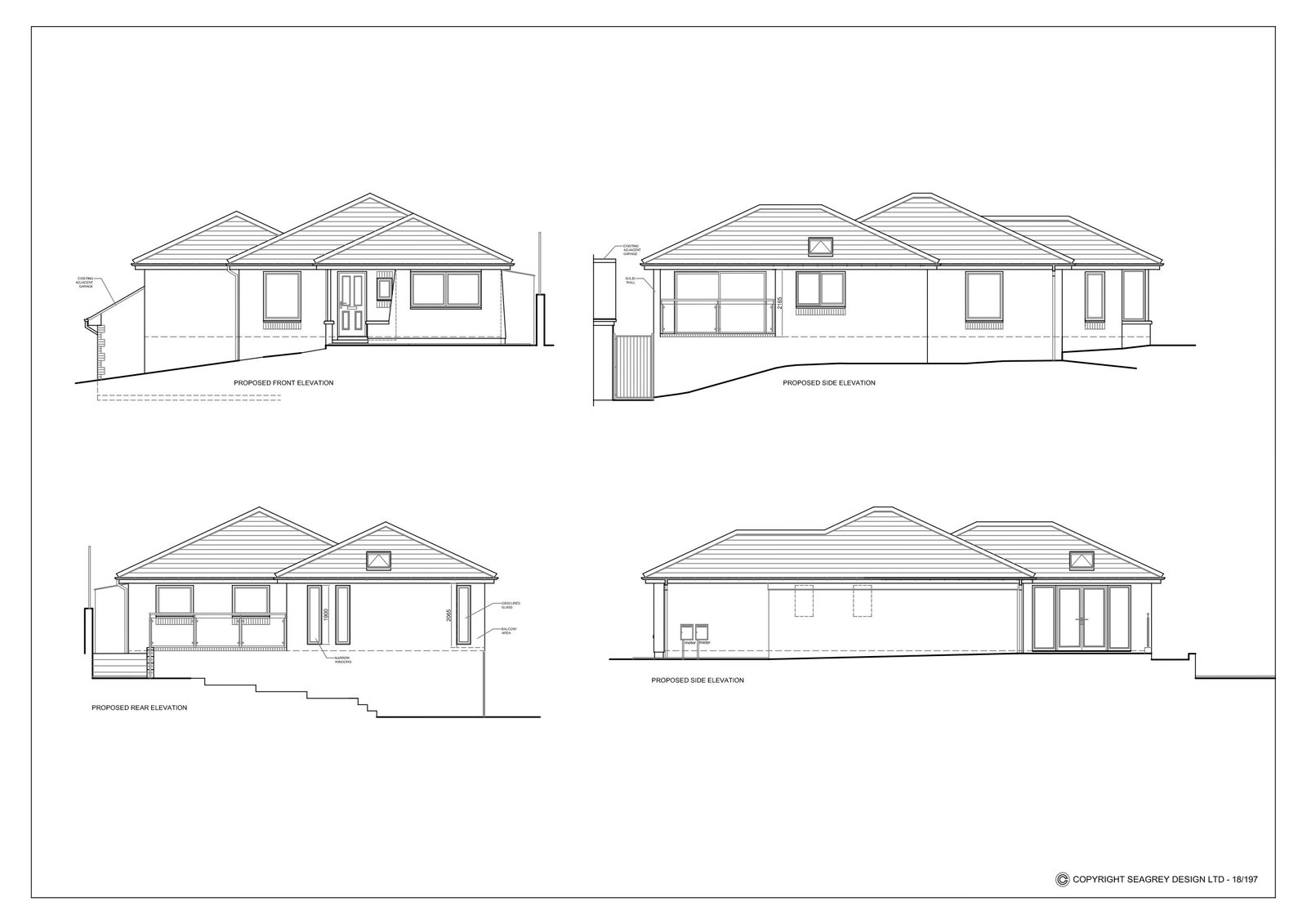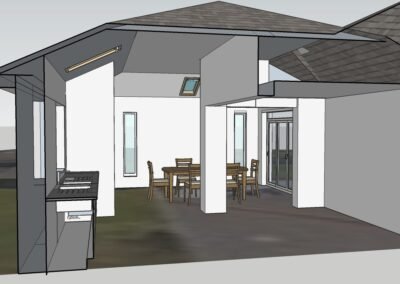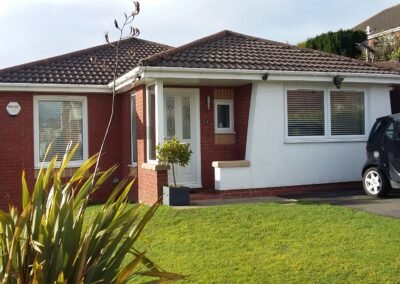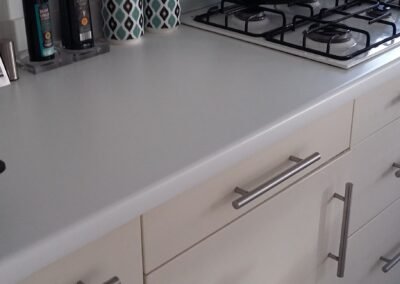Location & Context
This Bungalow sits close to the top of the hill overlooking the sweeping views of Swansea Bay and Mumbles. The property is located within an area of several housing estates, it sits on a raised plot with a large front garden and smaller rear garden area, bordered by an adjacent neighbour’s garage.
The Proposal
The Client wanted to replace and update the existing extension on his property, retaining the balcony to make the most of the fantastic views. The proposal was to remove the existing conservatory, which is difficult to keep either cool or warm depending upon external conditions and to extend the building with a balcony by replacing it with a larger extension.
The Layout
SEAGREY Design were commissioned to design the new extension which did not block the view of the seascape from neighbouring properties. The new part of the building had to have its own roof, and easy access from the existing property with an open, spacious feel which would encompass the Kitchen and Dining area comfortably. The Balcony area is to be extended out, with a shielded side panel to prevent overlooking the neighbouring property, and to give a little more weather protection to the house. On the other side of the glazed Dining area, an extended Patio is proposed with new steps down to the garden level.
Challenges
With the site being on the side of a hill, to provide level accommodation the structure needs to be slightly different to a standard foundation, with structural calculations/design required to prove the walls will support the new Beam/Block floors. Planning consent allowed for the new Balcony as there had been a similar set-up originally, and the new roof design was accepted by the neighbours.
Photos
Proposed Plan and Elevations


Existing Plans

















