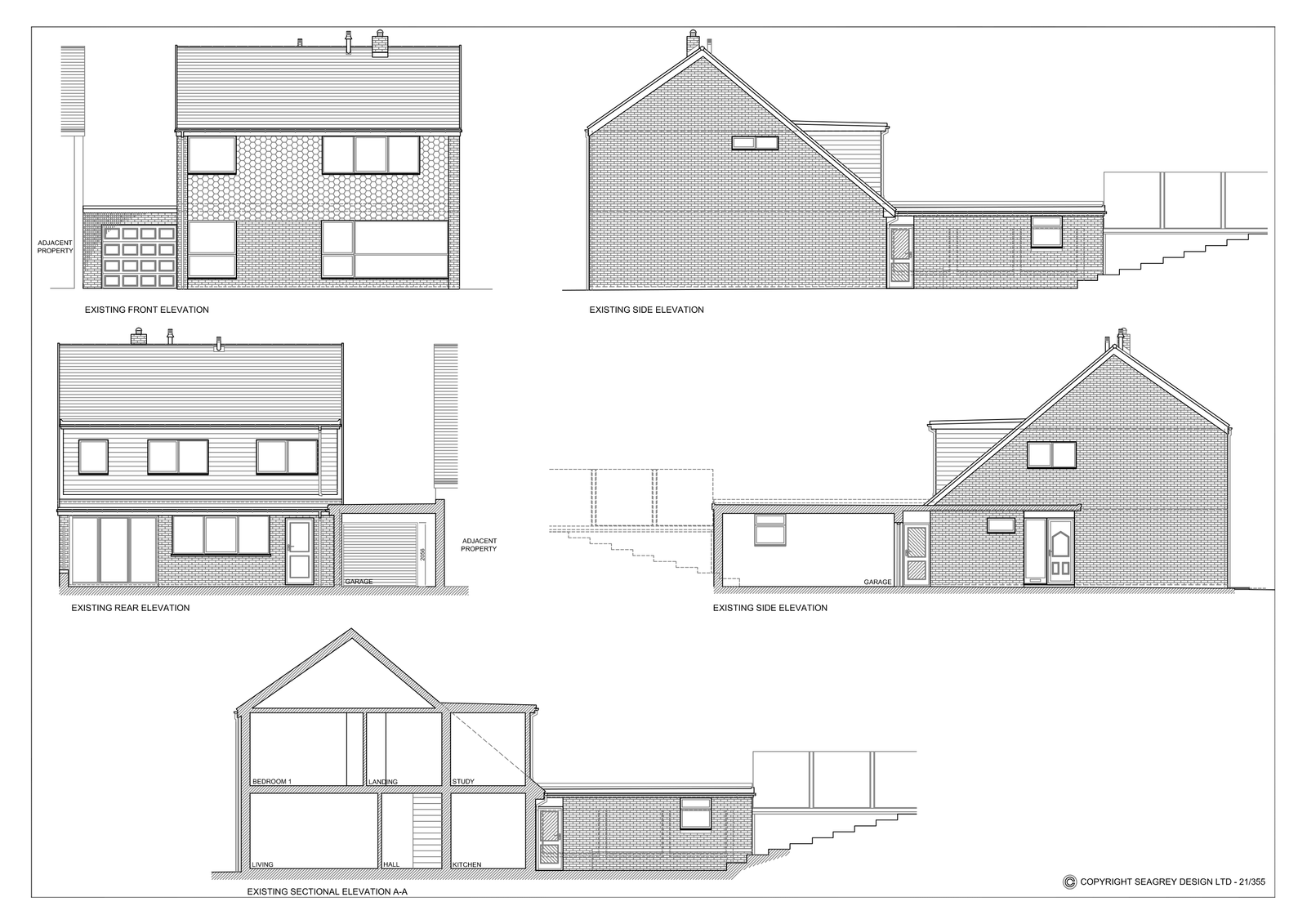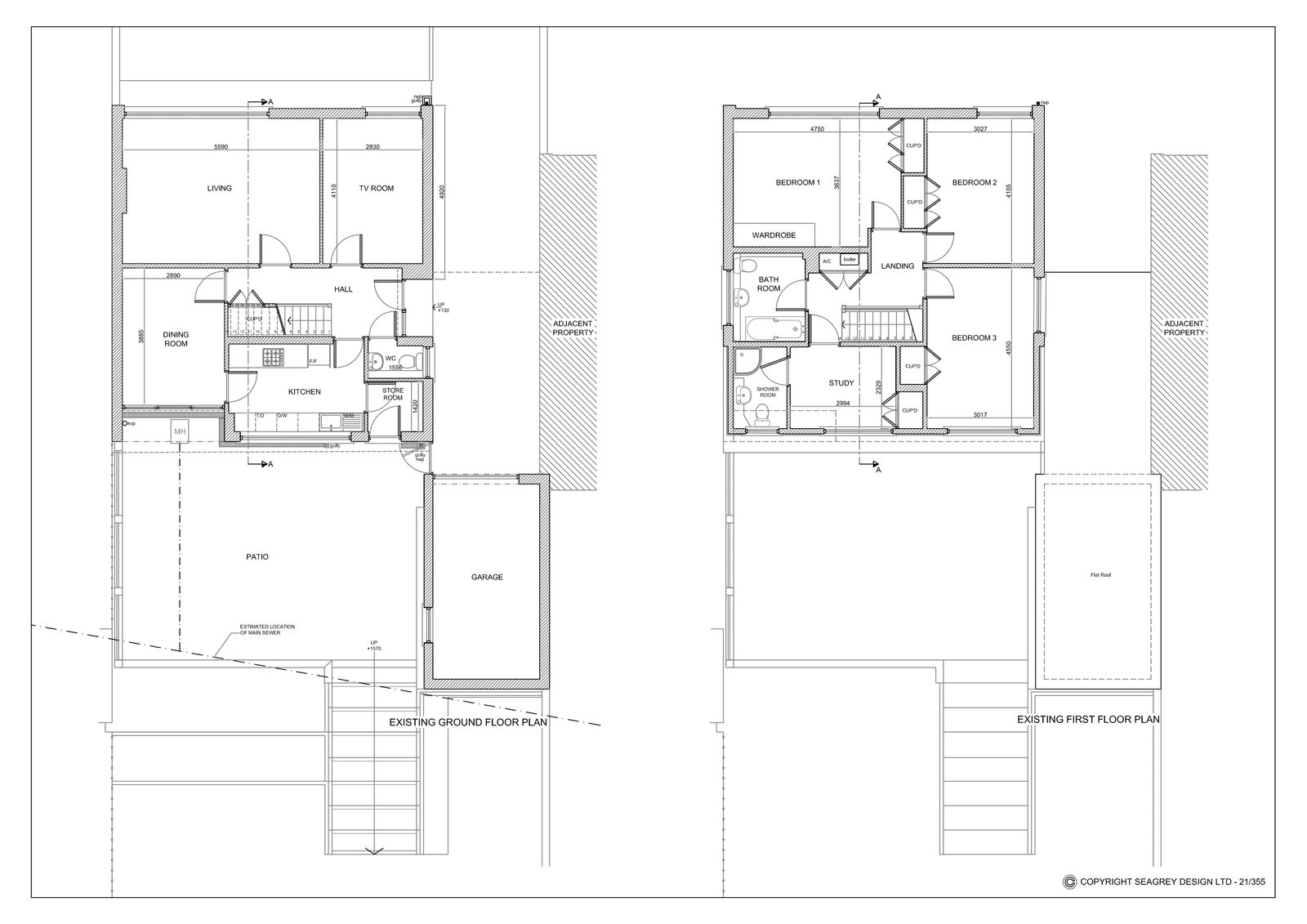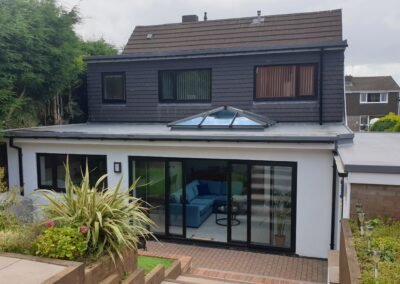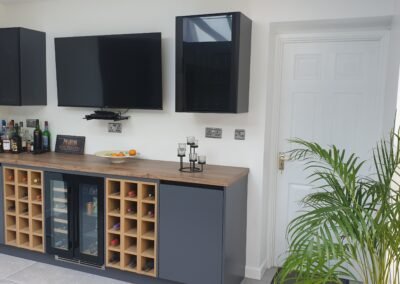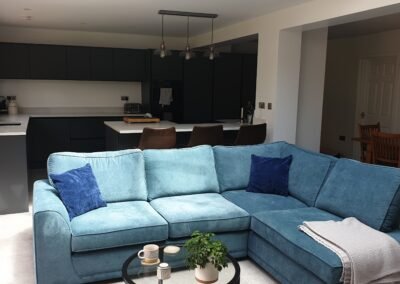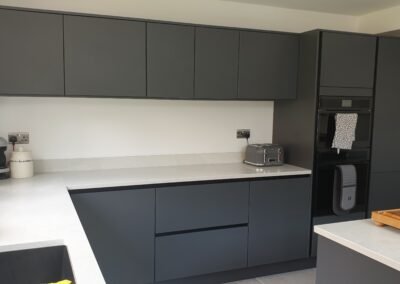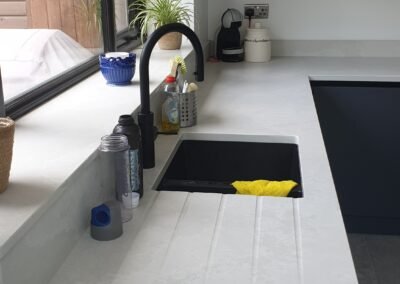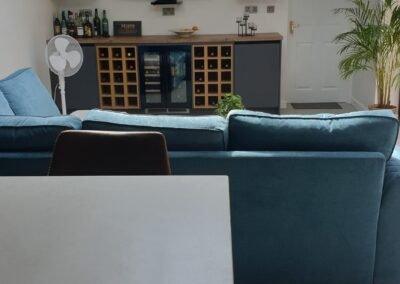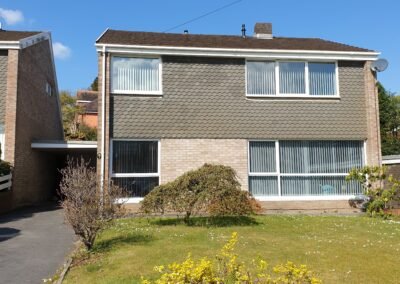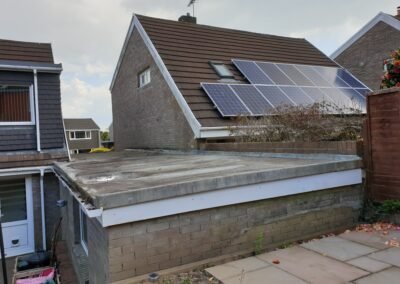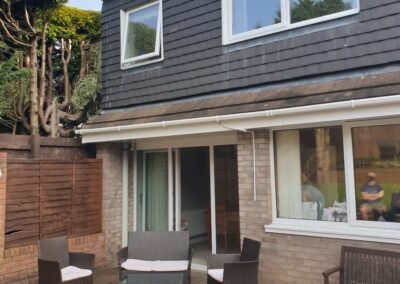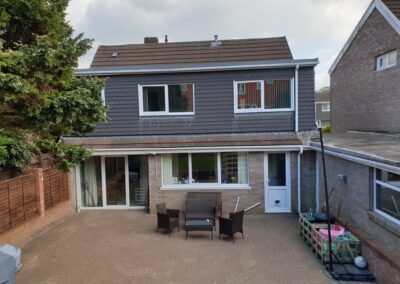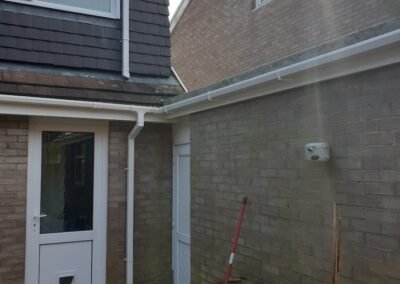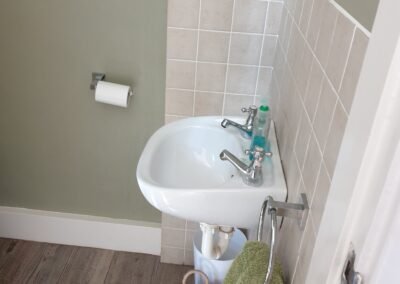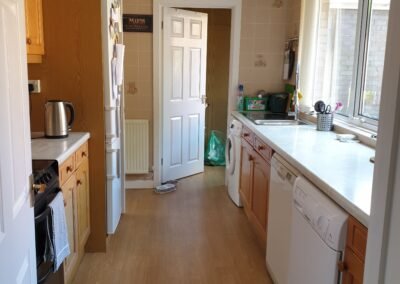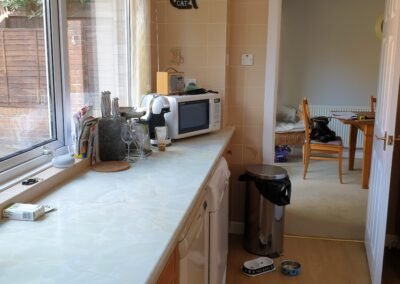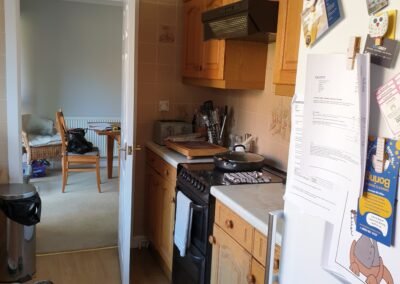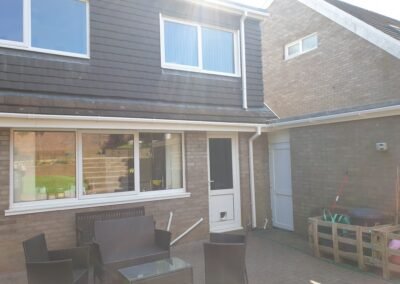Location & Context
This property is set within a small street in the Mayals area, with a mix of older style houses and 1970’s houses with some unusual roof designs. The house we were looking at has a dual pitched gable roof (two-storey at the front, single storey at the rear) with an existing full-length rear dormer, and a garage which is attached to the adjacent property with a similar roof design, however without the dormer, just solar panels instead!
The Proposal
My clients were looking to open up the rear of the property to create a modern, flexible space with a larger kitchen. Their children are now in further education, and so the space needed to work as a social hub with areas for relaxing and dining, which could be re-organised for larger gatherings or other occasions with minimum fuss. They were keen to achieve a contemporary space with a great kitchen and to also incorporate plenty of storage and a Utility room, for all those elements which don’t need to be on display. A drinks bar was part of the wishlist, complete with wine storage.
The Layout
The existing Kitchen was a galley-type, accessed via the Hall, through the Dining room and had a door to the back garden which created a lot of circulation space and not much storage or workspace. There was a small WC off the Hall and the Dining room located at the end of a corridor alongside the stairs. We designed the space so that there was plenty of natural light coming in from the garden, the windows were large and the Kitchen had a prime position at one side of the space. Due to the existing structure we retained the main pillars to avoid the need for more steel support and the storage installed along that wall provided more than enough space for their needs. In addition, we closed off the Hall access to the old Dining room and created the Utility room with plenty of internal lighting and dry storage.
Challenges
Due to the full-length Dormer at the rear, any Extension would have to have a flat roof which fits below this and around the existing roof structure. In order to bring more light into the new space we decided to break up the expanse of the roof with a pyramid roof lantern over the Living area. The extent of the Extension also meant that we would have to link this into the Garage by altering the wall thicknesses and incorporating an access door to the garden, enabling a route from the front to the back without having to go through the house. Another element which had to be considered was the drainage at the rear, which was shared by all the houses along that side of the road we contacted WW and discussed the situation – in the end, no action was required, so the build was able to go ahead.
After Photos
Proposed Plan and Elevations
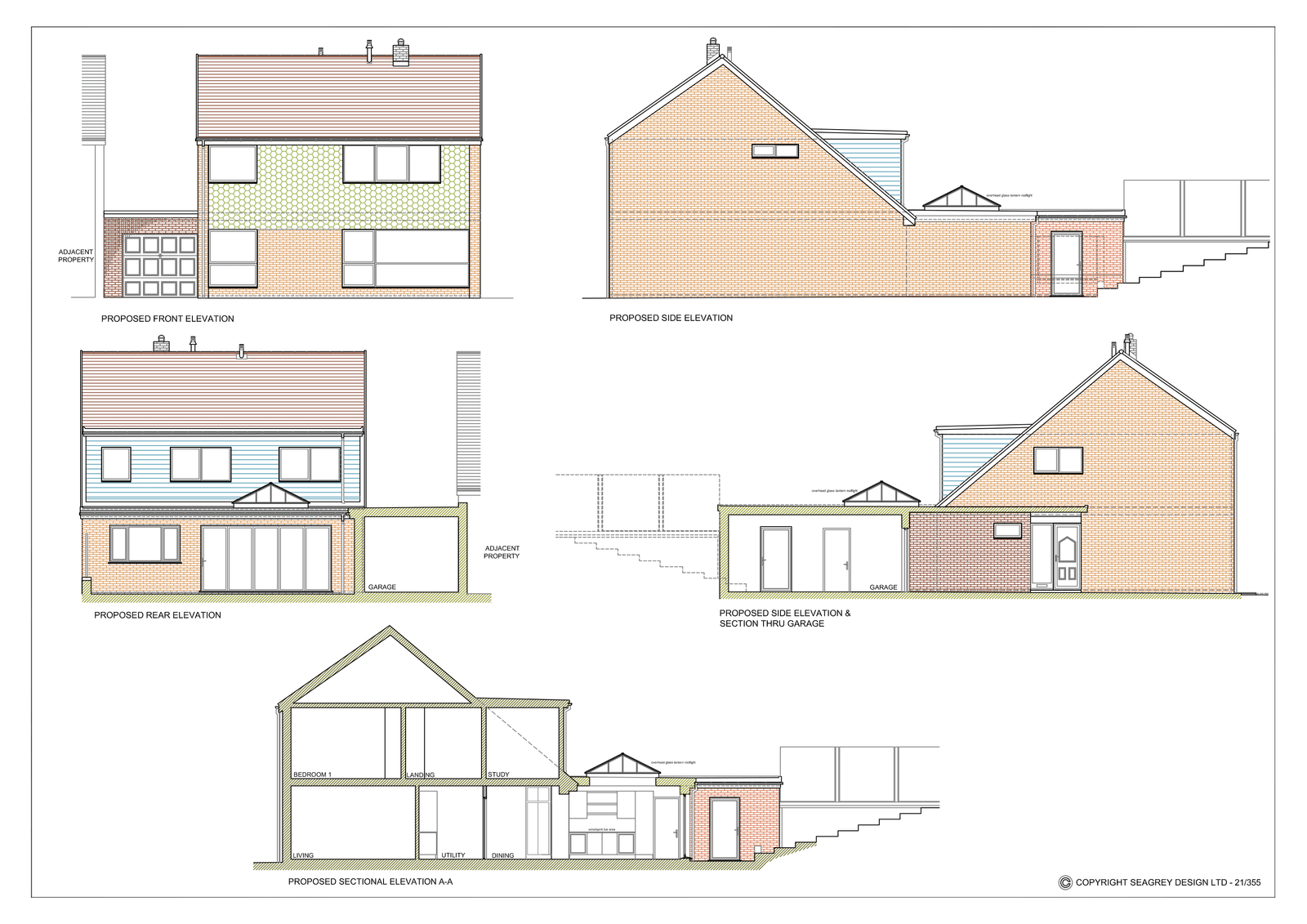

Before Photos
Existing Plans
