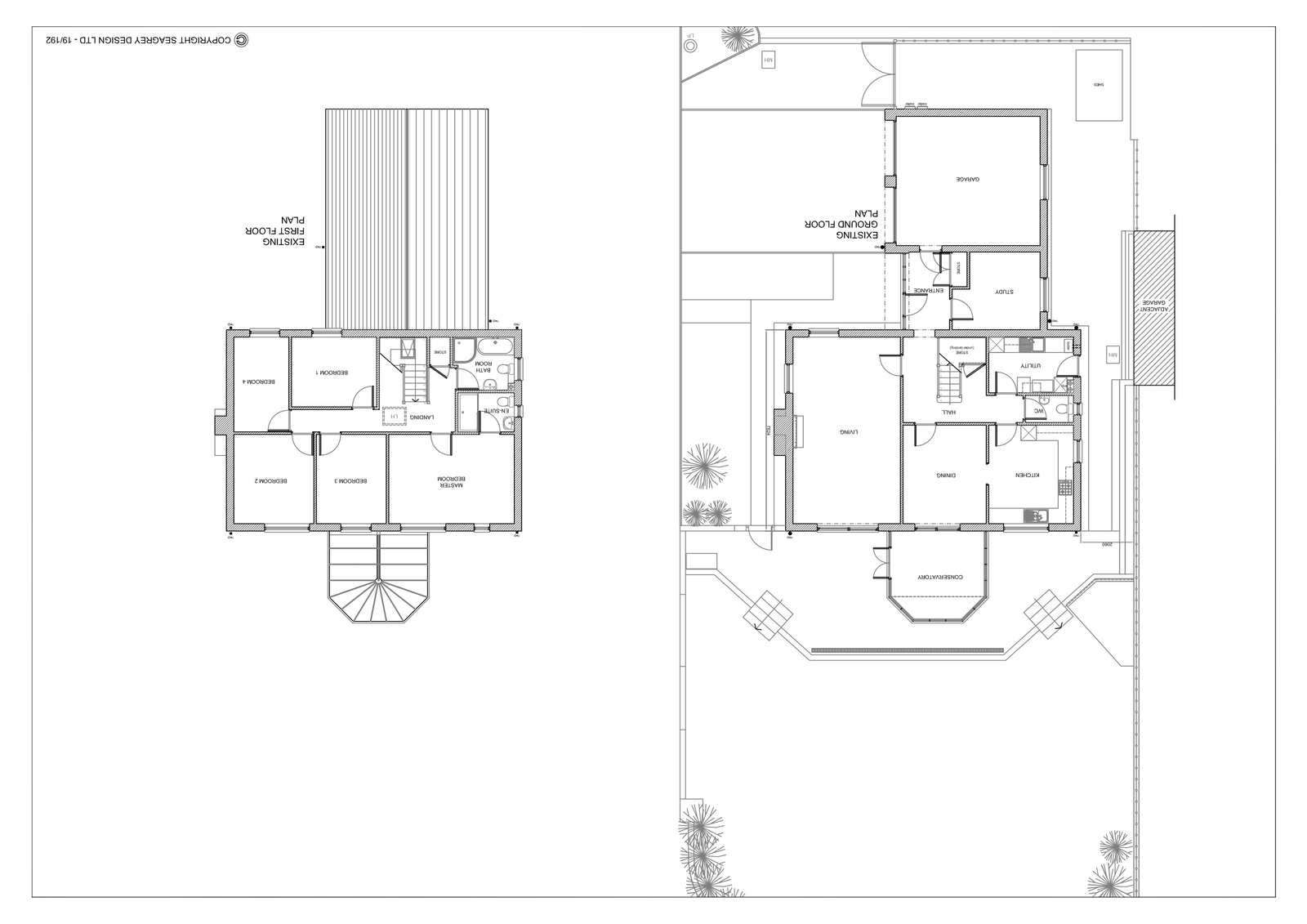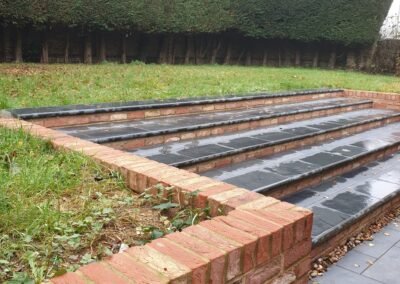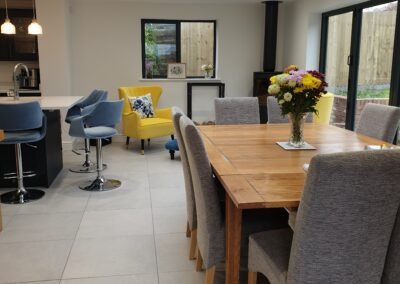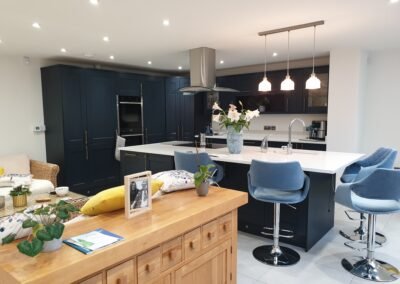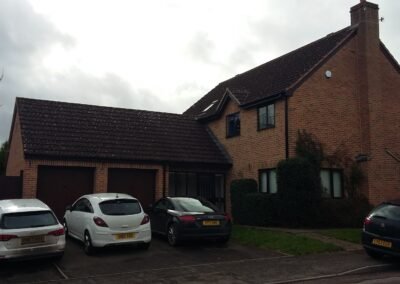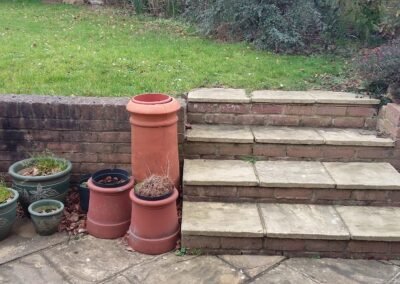Location & Context
This house is located within an estate of similar but individually designed homes built in a small town in the 1980’s, at a time when the value was in the number of rooms available rather than the quality of the space offered. As an end plot, the property has a reasonably large garden, which backs onto the main road of the area. To shield the house from the noise/intrusion, a large hedge has been planted, with a lawn set at a higher level than the house, and a timber conservatory was located off the Dining Room which then led to the enclosed Kitchen.
The Proposal
The existing Conservatory was dilapidated and past it’s useful life, so my Clients decided this was the time to give themselves a more useful space by combining the Kitchen and Dining rooms with an extension to serve as both an entertainment space and a cosy family area with multiple opportunities to rearrange the space according to the occasion.
The Layout
The house itself was located sideways on the plot, with the front door leading into a hallway which leads either to the double Garage or to the hallway with a large staircase. The Kitchen and dining room are on the far side of the hallway with a door to each. We closed up one of these doors, and opened up the side of the house to create the large Kitchen/Diner space, or Great Room. With a large open plan kitchen space in one corner this leaves room for a cosy corner by the log burning stove, a Dining area under the roof lantern and space for a sitting area in front of the decorative wall housing the TV. Bifold doors lead onto the new steps to the garden, and another set lead to the patio/barbeque side near the Living Room entrance. The extension is designed as an Orangery type of arrangement with glazing on all sides, and a parapet roof to shield the rooflight from the road and the drainage is behind this too.
Challenges
The materials were specifically selected to ensure that the Planners were satisfied the Extension would not stand out from the street view and look like an incongruous addition to the house. As the hedge would remain this helped our case too, as the house can barely be glimpsed (except on foot) and the new part is closely matched to the existing property.
Proposed Plans


Existing Plans

