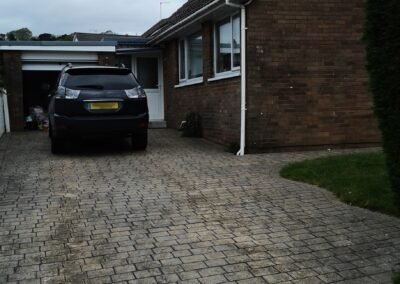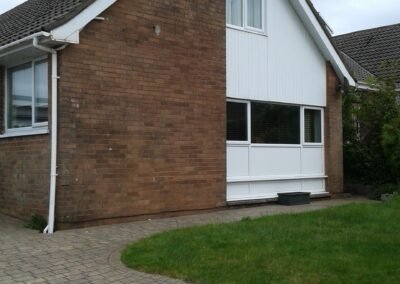Location & Context
A large Dormer Bungalow in the Sketty area which originally had a separate Garage however previous owners had added some flat roof extensions on multiple one-step floor levels which covered the internal Hallway, a Shower Room and an additional Bedroom (the latter areas mostly unused due to damp issues).
The Proposal
The Clients were keen to use the footprint of the extension/Garage area as a basis for a large new Living/Dining/Kitchen area opening up to the Garden at the rear and incorporating a vaulted ceiling with skylights. This would then lead to re-using the existing Ground Floor rooms as their daily accommodation leaving the Upper floor rooms for visiting friends and family.
The Layout
The plan is for a large (5 x 10m approx) flexible open space, ideal for family gatherings and which incorporates as much light as possible through a fully glazed entrance area onto a new floor which has levelled out all the stepped floors, and to produce a WOW! factor there will be a vaulted ceiling using scissor roof trusses with spot lighting and Velux rooflights incorporated over the whole room. A stylish new Kitchen with a centre island will be set at the far end with access through French Doors into the Garden at the rear of the house. The rest of the space will accommodate a large dining table and soft seating, and will be lit with modern standard lamps for a second tier of lighting.
Challenges
The main sewer line was shown to run across the front of the Garage and so a Building over Sewer agreement had to be arranged with Welsh Water with a commitment to ensure the new wall foundations were increased to protect the pipeline and the new Extension. Additional materials were required in the floor construction and along the retained existing walls to ensure the new area is sufficiently insulated.
After Photos
Proposed Plans


Before Photos
Existing Plans
















