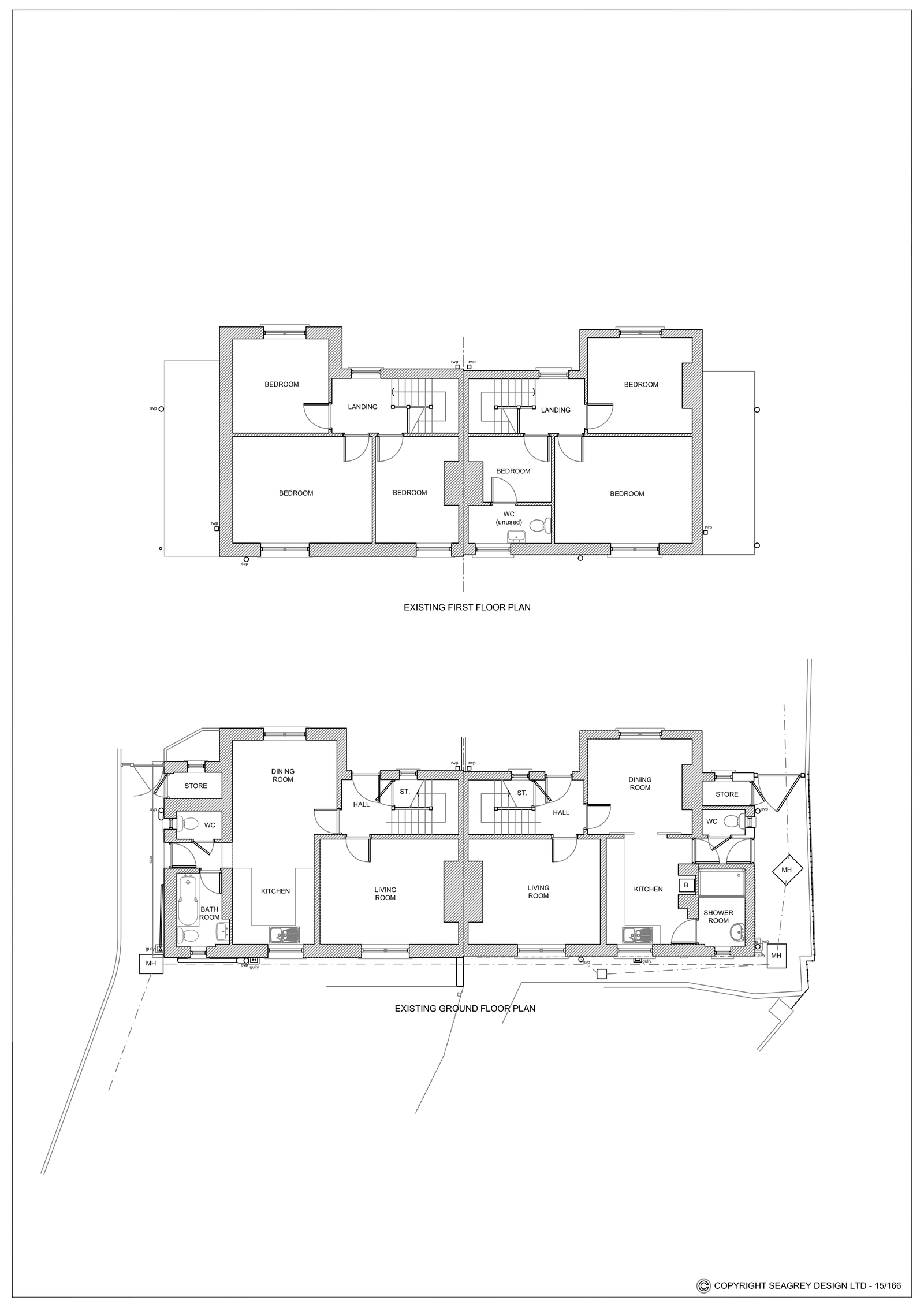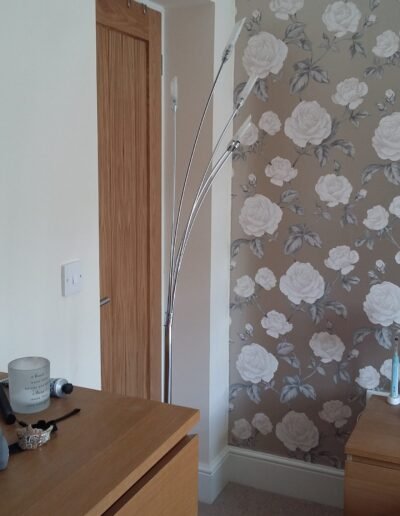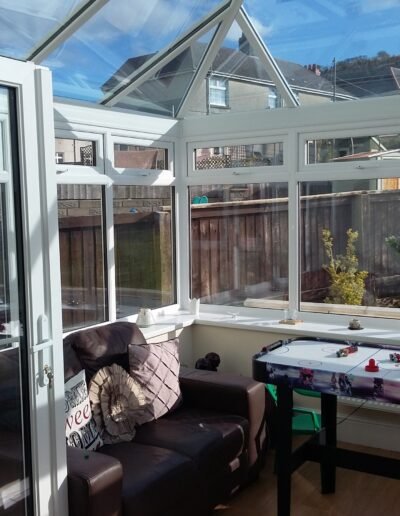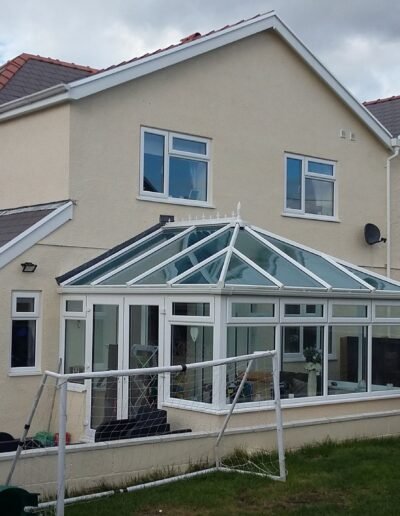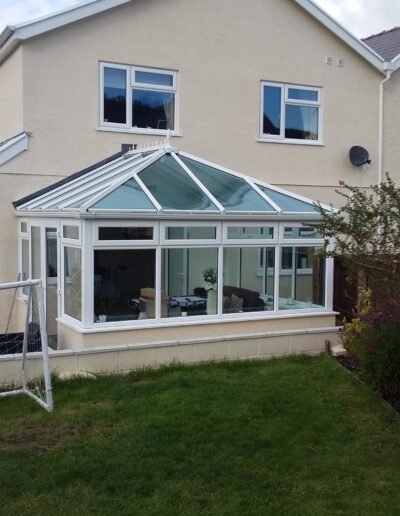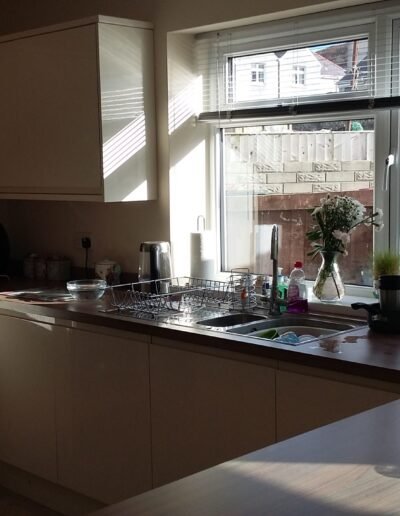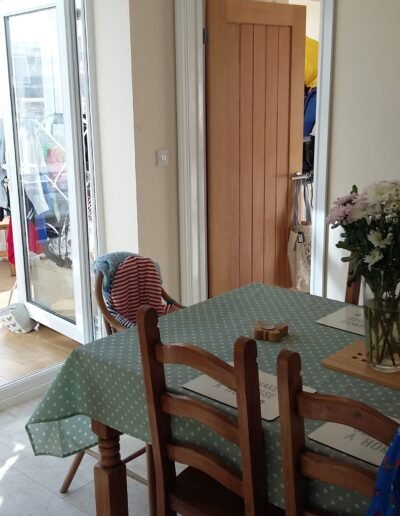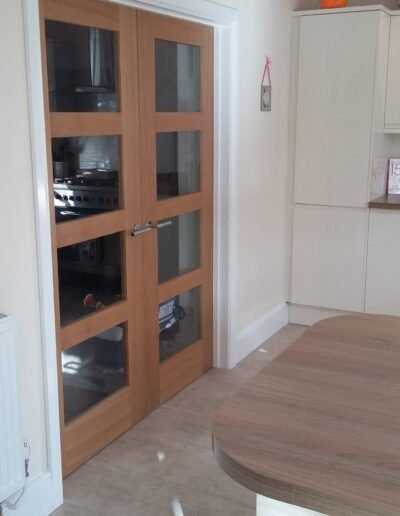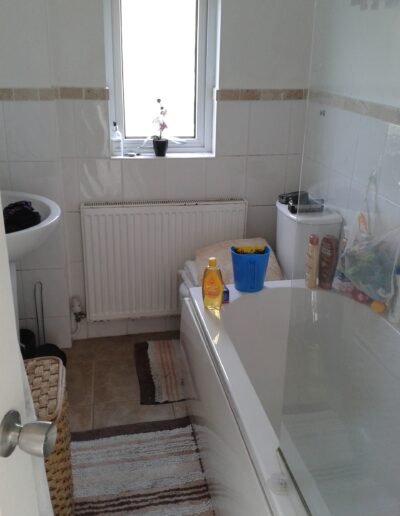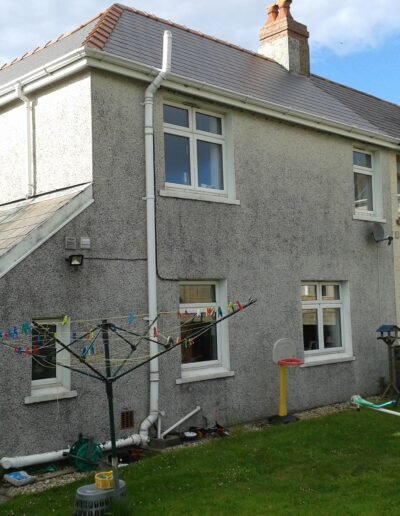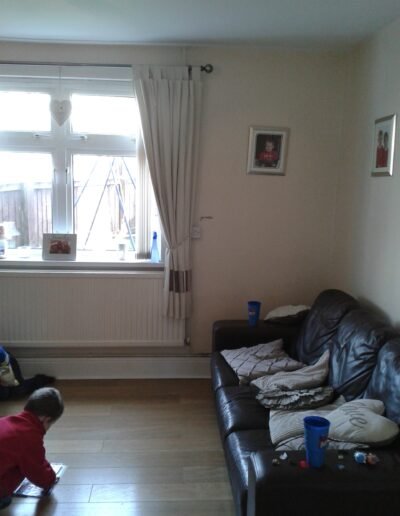Location & Context
This application concerns a pair of adjoining semi-detached houses which are located on the Gower Peninsula. These houses are of traditional construction and were originally built around the late 1930’s. The Builder had already been engaged for the construction but required a design to go through the Planning & Building Control processes to be able to start on site with accurate information.
The Proposal
Both households wish to extend their properties to the rear and have agreed to maximise the proposed size of their individually required extensions by sharing a party wall – effectively extending the existing situation between their homes.
House 1 would like to extend with a two-storey structure over the full width of the rear of their house and also the lower single storey ‘lean-to’ part of their property to the same extent as the two-storey part with a part solid/upvc conservatory to extend the kitchen space.
House 2 would like to extend with a two-storey structure over part of their rear elevation to add specific floor area.
The Layout
The size of both the extensions were agreed by both parties to be a maximum of 3.5metres deep and to extend straight out into the gardens.
The plan for House 1 is to move their Bathroom upstairs and have an additional Bedroom with an En-suite, as well as extending their open-plan accommodation downstairs. The old Bathroom becomes a Study and the extended single storey allows for a Utility room off the Kitchen/Dining area which is now the hub of the home. Tasteful interior decoration with new internal doors to all the rooms really give the home a cohesive modern look whilst retaining original features and plenty of light. The internal bathrooms were given natural lighting with the use of Sun tunnels.
House 2 required a larger lounge area on the Ground Floor and another full size Bedroom upstairs.
Challenges
We were aware that the main sewer traversed the rear of the properties and so both households had to enter into an agreement with Welsh Water for building over the sewer including the requirement for foundation calculations plus those required for the steel beams needed for the main structural alterations.
House 1 After Pictures
House 2 After Pictures

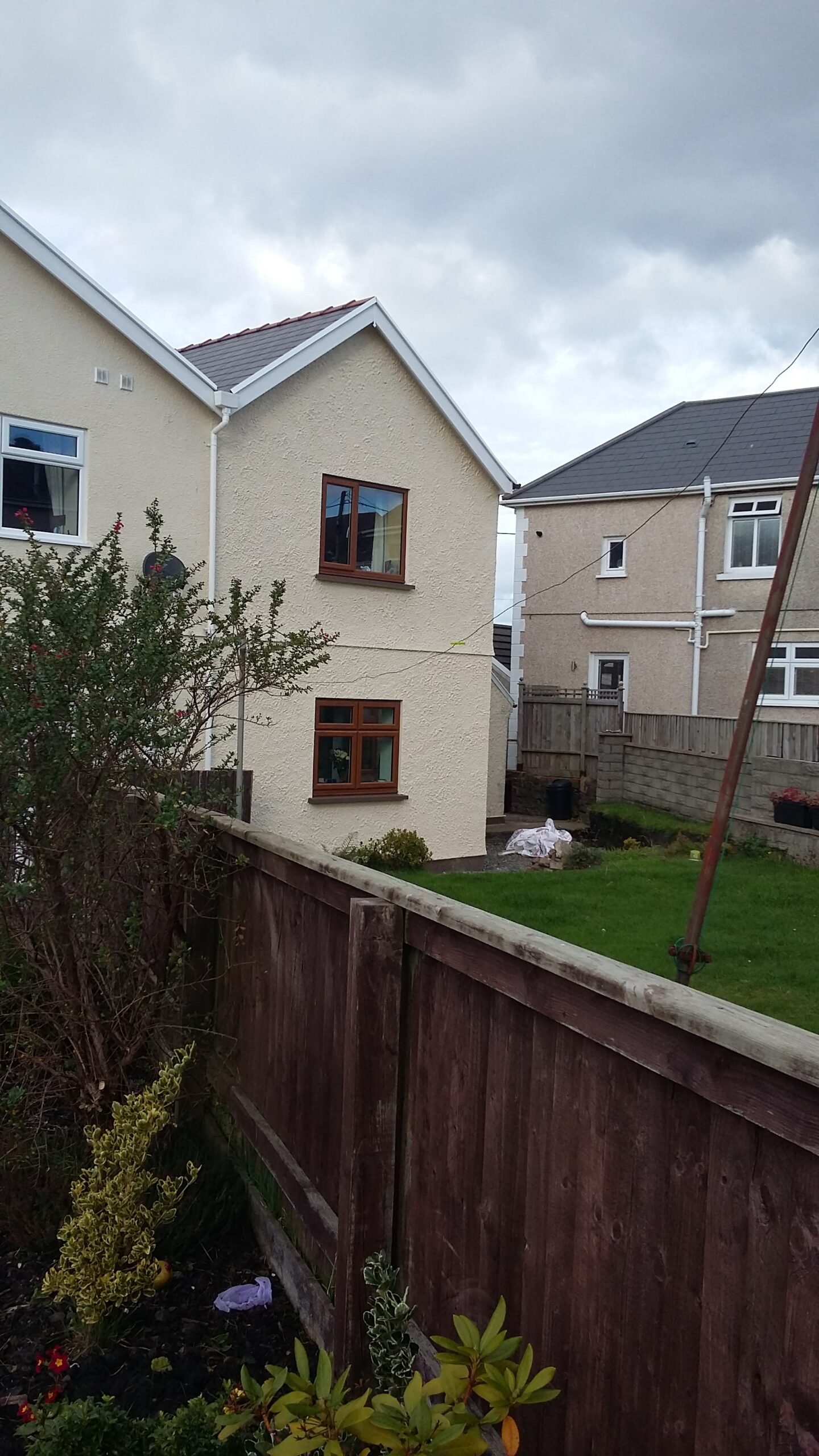
Proposed plans


House 1 Before Pictures
House 2 Before Pictures
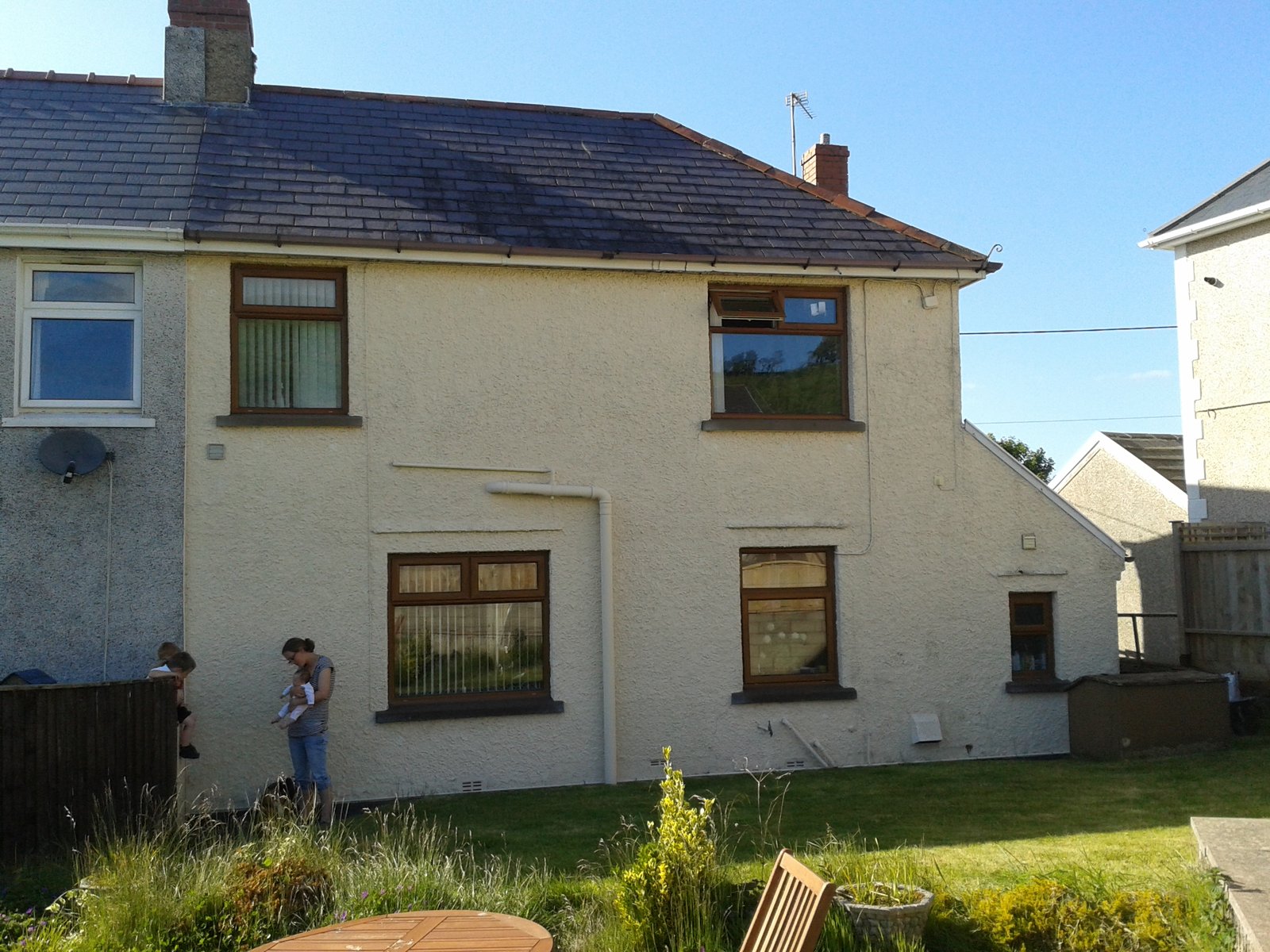
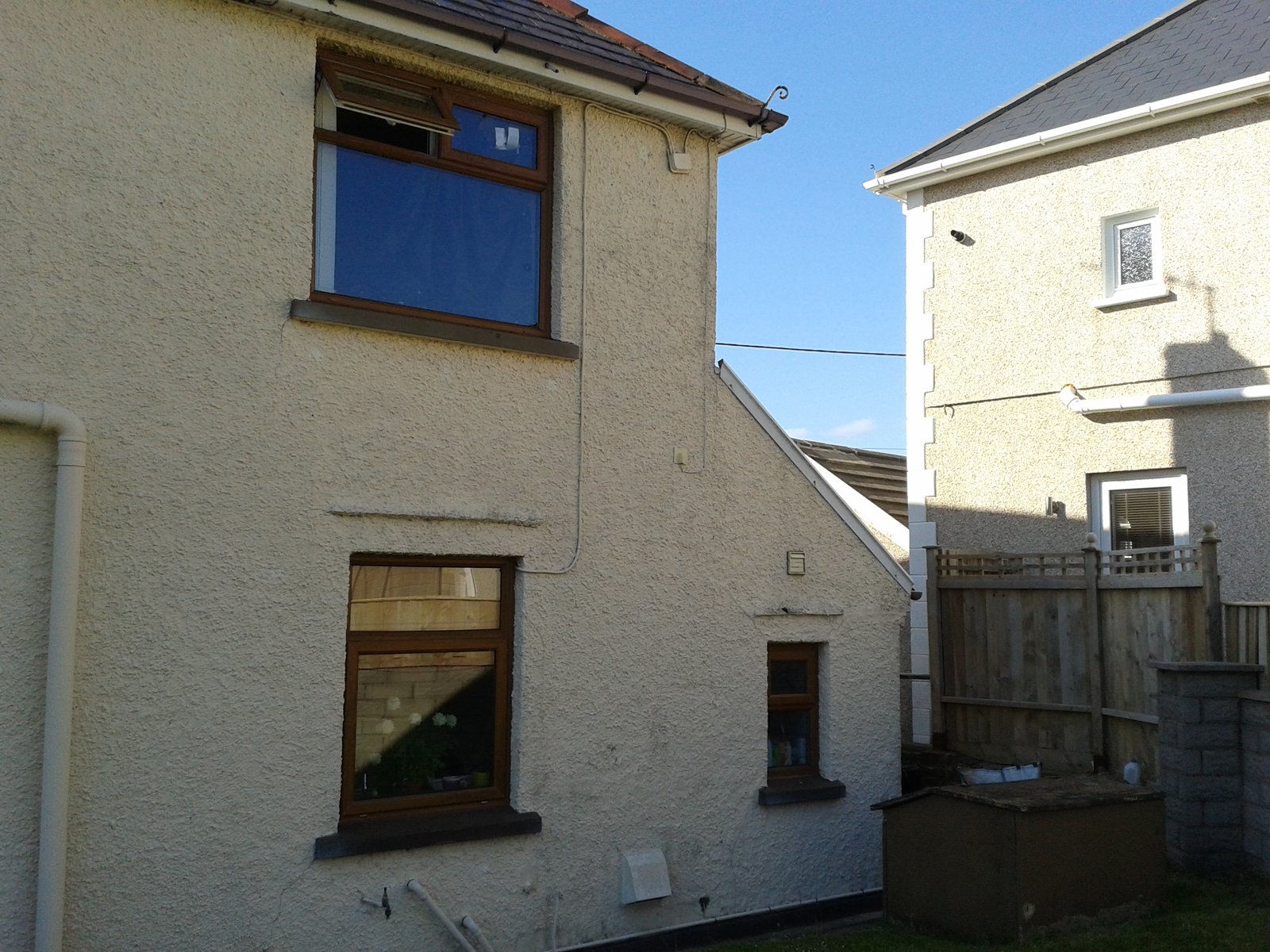
Existing plans
