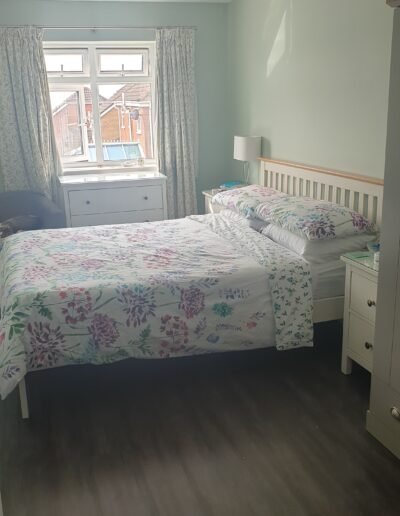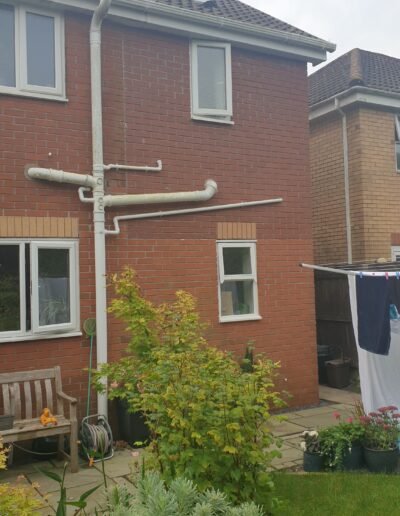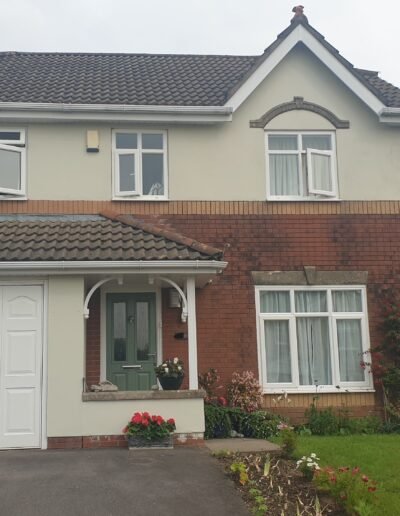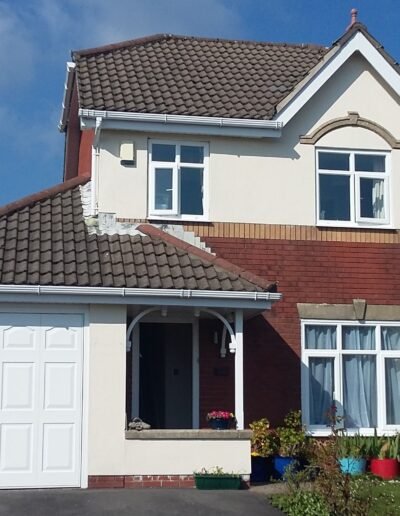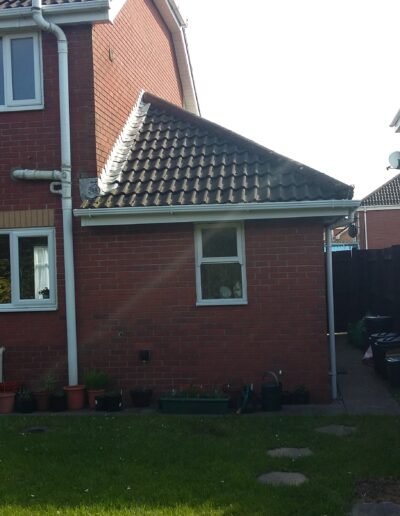Location & Context
This property is a detached house on a large estate of detached houses on a high level overlooking Swansea Bay, and was constructed as a 3-bedroomed house with one family bathroom upstairs and a WC on the Ground Floor. The rear garden is small and the adjacent properties are fairly close, so there is no real opportunity to add a single storey extension.
The Proposal
This house has a Garage which is integral to the house design, however the space above this area was vacant and other nearby properties had added another room by enclosing this unused space. As the Garage is used primarily for storage (as are approx. 80% garages in this country!) my client was not keen to opt to convert this area to living space.
The Layout
The third bedroom is a nominal size and was considered too restrictive for a teenage bedroom so we decided that the space above the Garage area would be sufficient to create a Master Bedroom with Ensuite shower room. Consideration should be taken in these situations that in some properties the Garage can be fairly small, often with no insulation in the floor or walls so by the time this is all incorporated the internal space can be somewhat reduced. The internal configuration was also easily adapted to create a doorway through to the new area.
Challenges
Although the project was fairly straightforward, the Planning officer was keen that the gable roof we originally wanted was changed to match other roof designs in the area and show a dutch hip end instead. The only other issue was to find a good brick match for the areas of patching in, mostly at the rear and out of general sight. Fortunately, there are some companies in the area who are fairly good at finding the right material. Consideration was also given to the fire protection between the Garage and the new Extension.
After Photos
Proposed Plan and Elevations
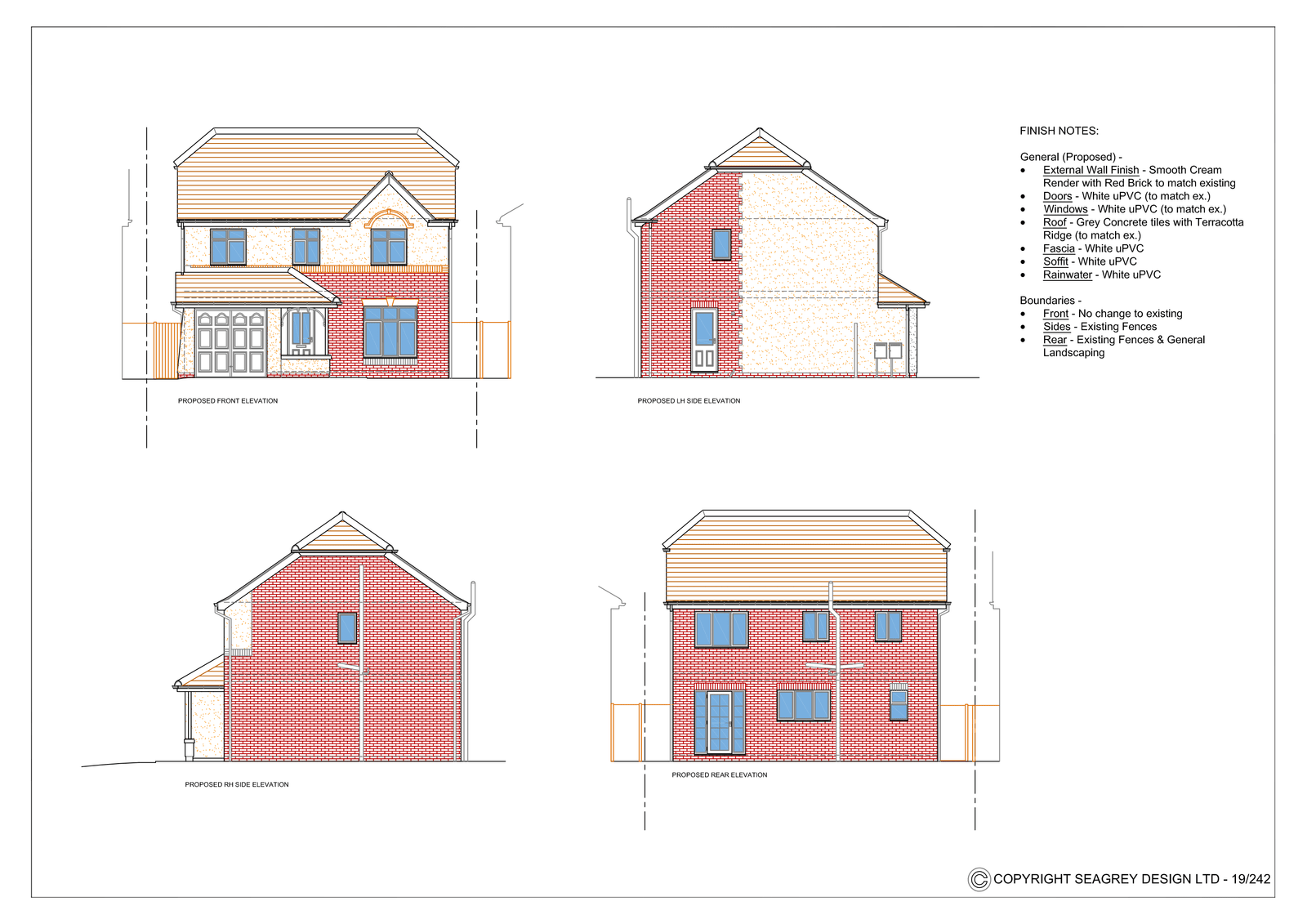


Existing Plans






