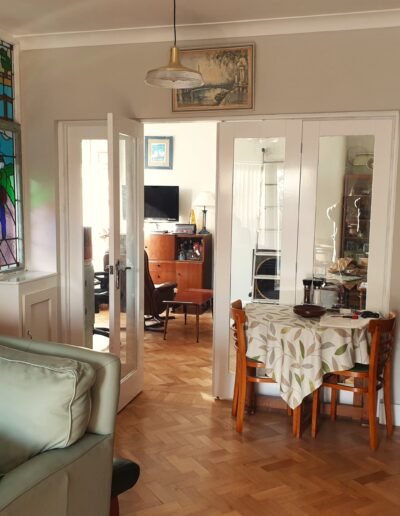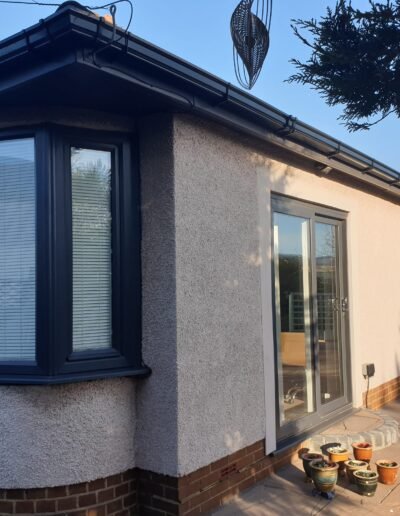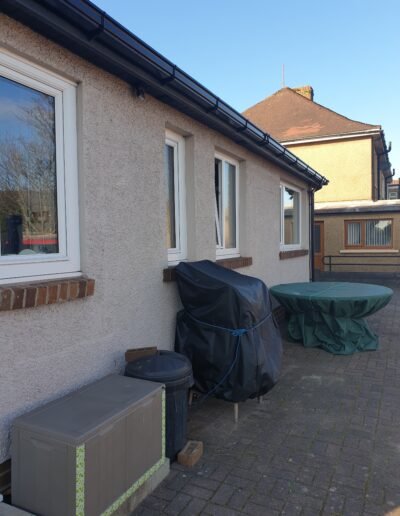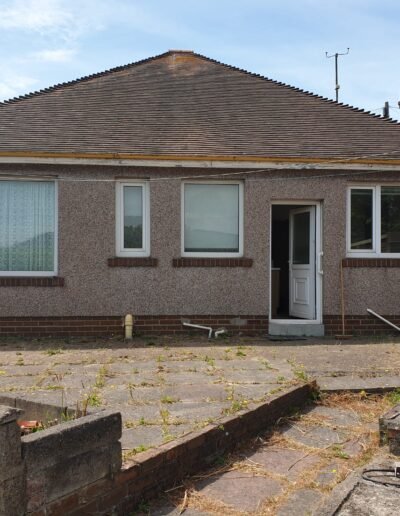Location & Context
This project involved an older pyramid-roofed Bungalow which has an intact original pantile roof. The property sits on a somewhat larger plot than most houses in the vicinity and has several areas of paving and stepped levels around the house with a detached Garage to the rear.
The Proposal
This property was purchased as a forever home for my Clients and originally, we discussed adding an extension to increase the available area. Whilst working with them to decide their requirements we realised that this type of building would be quite difficult to add a typical extension as the roof has such a distinctive shape and style, so they decided to review their needs for the internal space. We agreed that the roof space would remain as a storage area and not be converted as fixed stairs would interrupt the new Ground Floor layout.
The Layout
The internal layout was not conducive to modern requirements, and so a revised layout was created to alter the positions of the Living/Kitchen and Dining areas which could open to the garden at the side of the house through a new set of sliding doors. Originally a two-bedroom layout, we decided to give the “spare” room a dual purpose – to be a part of the Living area most of the time and then also an occasional bedroom when needed. This necessitated the relocation of doors and opening of walls to give the Master an En-suite shower room, to have a general Bathroom off the Living spaces and to be able to close up a room with internal doors.
Challenges
We consulted with our Structural Engineers who measured the roofspace to establish the loadbearing positions – their Brief was to design the supports for the new wall/opening positions to fit within the roof, and they were able to design these supports in timber with steel plates/bolts for additional strength. We decided that the chimneys should also be removed as they were no longer required and presented a future maintenance risk in terms of damp or damage to the roof.
After Photos
Proposed Plan and Elevations
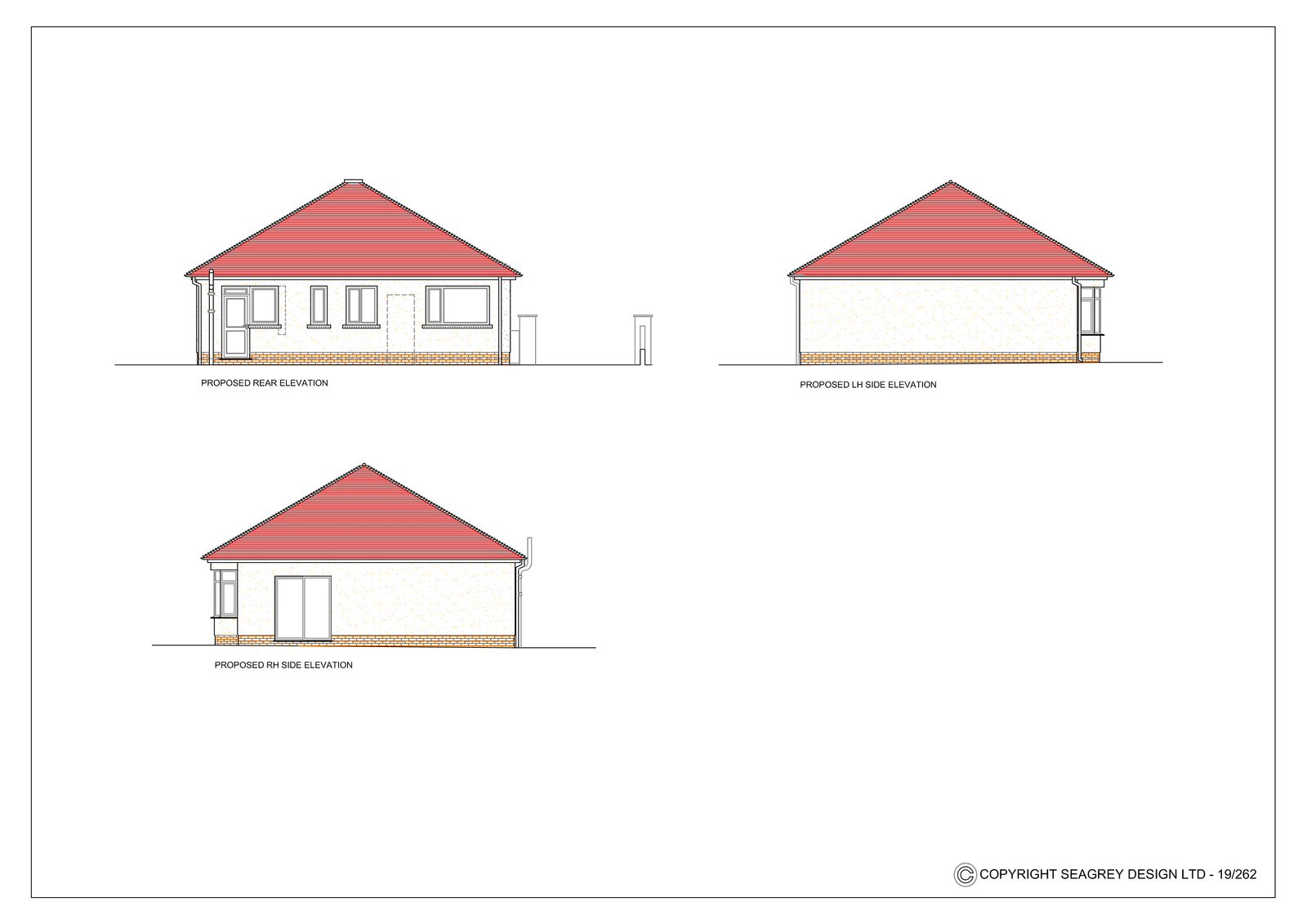

Existing Plans







