Making Your Home Work For You – Part 1 in a series of home improvement blogs.
Designing your dream kitchen, the heart of your home, is an exciting endeavour. However, it requires careful planning and consideration. Whether you’re an avid chef or simply love spending time with family and friends in this space, creating a kitchen that meets your needs and reflects your style is essential. However, whilst you want a kitchen that is aesthetically pleasing, you also need it to be highly functional. Therefore, in this guide, we’ll explore every aspect of designing your dream kitchen, from maximising worktop space to selecting the perfect flooring and lighting.
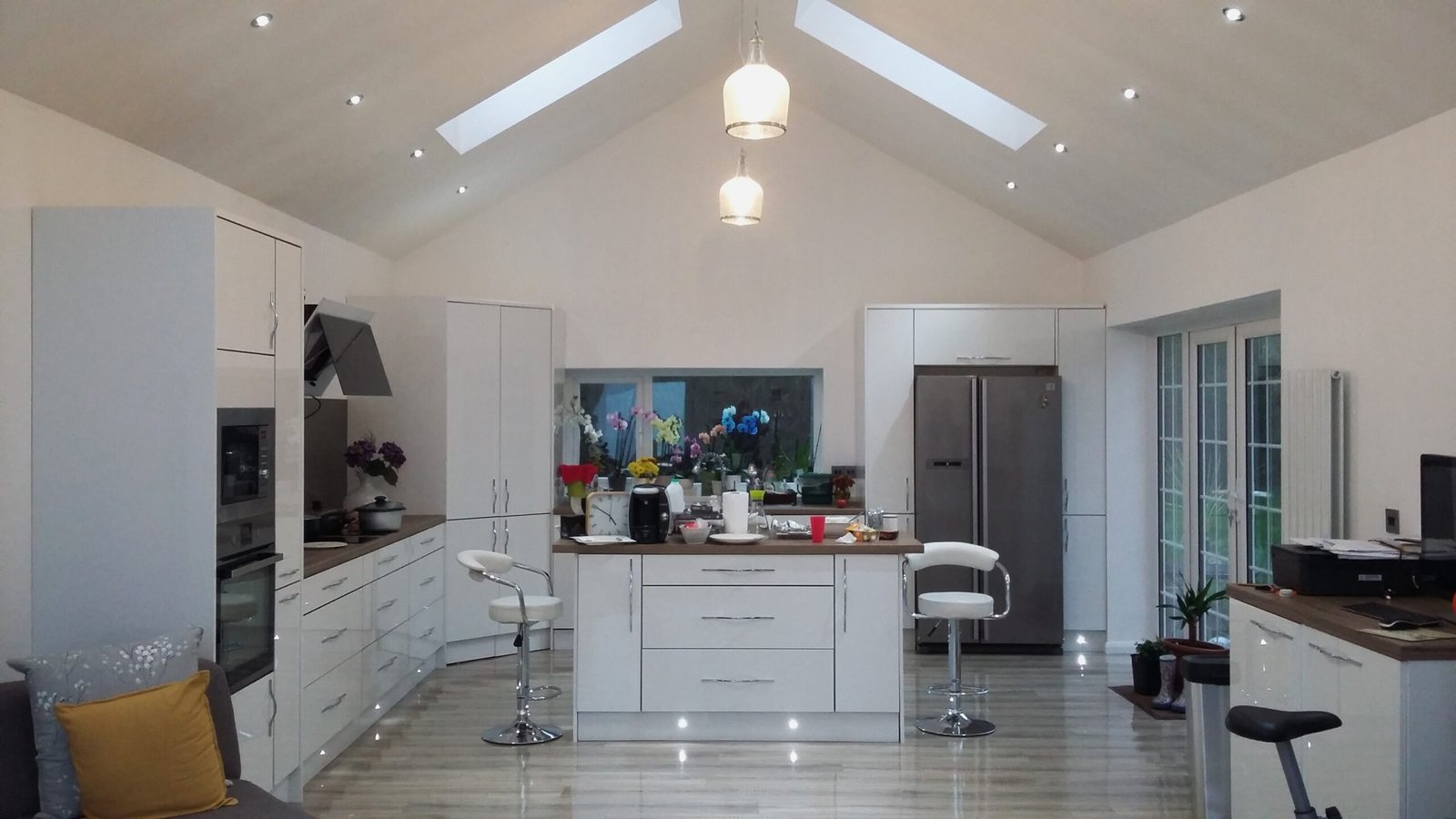
1. Designing Your Dream Kitchen:
Start designing your dream kitchen by making a list of both “nice-to-haves” and “must-haves.” Identify your cooking habits, storage needs, aesthetic preferences, and budget constraints. Prioritise features that will enhance your daily life and bring joy to your culinary experiences. Give thought to the zones you require, for example, cooking, dining, and socialising. Consider collaborating with a professional designer, like Caroline from SEAGREY Design, to create a cohesive design plan. In addition to this, consider all the points listed below.
2. Optimising Kitchen Layout:
The layout of your kitchen plays a crucial role in its functionality and flow. The classic work triangle—formed by your fridge, sink, and hob/oven (sometimes these are separated, so this may need extra thought). These should ideally be spaced to allow the cook to move efficiently through food prep, cooking, and cleaning. Consider traffic patterns, appliance placement, and ergonomic considerations when designing your layout. How many people do you envisage using the kitchen at any one time? Consider safety for both adults cooking together and children accessing the area. For example, fridges positioned close to the door mean adults and children can get to it without having to venture too far into the room.
Whether you prefer a galley, L-shaped, or open-concept kitchen, prioritise functionality while maintaining an inviting atmosphere. For open plan designs, one of the best tips is to ensure the route towards the garden is unobstructed, so external dining areas are easily accessed. Likewise, if you have the space for a kitchen island (or two if you are lucky enough to have a very large space), use this as a divider. Place kitchen appliances to one side, and a seating area, like stools, to the other.
3. Addressing Storage Needs:
A lack of storage can quickly lead to a cluttered and chaotic kitchen. To combat this, prioritise storage solutions during the design phase. This may include deep drawers, pull-out pantry shelves, overhead cabinets, and built-in organisers. Customising your storage to accommodate your specific cookware, utensils, and pantry items ensures everything has its place, keeping your kitchen tidy and efficient.
It is extraordinary, these days, the storage solution options available in kitchen design. From incorporated triple bins that slide out of a cupboard (perfect for separating recycling), to pull down shelves for over the head cupboards. Drawers that keep your plates stacked, to pull out larders. On this point, larders are making a comeback! If you can incorporate a walk-in larder, then you’ll be right on trend! This is something Caroline from SEAGREY Design will be able to help you with if you are adding an extension or structural reconfiguration to your space. Research your options carefully to maximise your space to its fullest.
4. Cabinet and Worktop Heights:
Whilst you are addressing your storage needs, also consider the height of cabinets and worktops. They should be tailored to your individual needs and preferences. Standard heights may not be suitable for everyone, especially those with mobility issues or tall stature. Customising cabinet heights and installing adjustable shelves allows for maximum accessibility and ergonomic comfort. Consider your family’s needs and habits when determining the ideal heights for cabinets and worktops.
5. Maximising Worktop/Counter Space:
One of the most common desires when designing your dream kitchen is to have ample worktop or counter space. This allows for easier meal preparation, entertaining guests, and overall functionality. To maximise your worktop space, consider incorporating kitchen islands (will this be fixed or movable?), extending countertops, or adding fold-down surfaces. Additionally, opting for sleek, space-saving appliances can help free up valuable counter space.
When selecting the material for your kitchen worktop, it’s essential to consider both practicality and aesthetics. There is a wide range of materials available, each with its unique characteristics and benefits.
The options:
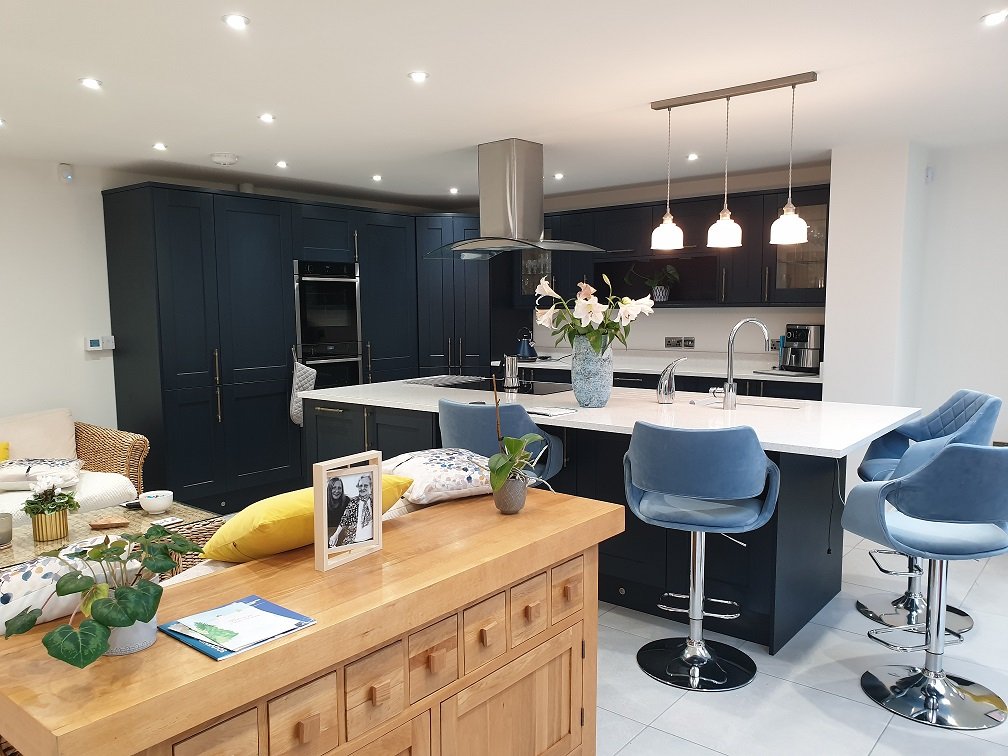
- Granite, renowned for its durability and natural beauty, offers heat and scratch resistance, making it an excellent choice for high-traffic kitchens.
- Quartz combines the durability of stone with the versatility of engineered materials, providing a non-porous surface that resists stains and bacteria growth.
- Corian is a man-made product which is available in multiple colours and can be seamlessly moulded into shapes like recessed sinks with drainers, continuous worktops, and backsplashes.
- For a sleek and modern look, consider stainless steel, which is resistant to heat, stains, and scratches, though it may show fingerprints more easily.
- Wood worktops add warmth and character to the kitchen but require regular maintenance to prevent water damage and scratches.
- Laminate offers an affordable option with a wide variety of colours and patterns, though it may not be as durable as other materials.
- Carerra Marble worktops are very popular in American kitchen design. Available in a range of colours and variety of marbles they provide an extremely high-end finish. However, marble is sensitive to heat and scratches, so is less durable than some of the other alternatives highlighted.
In addition to this, consider utilising a mixture of materials for different areas. For example, you may select a butcher-block (timber) around the wall units and granite (stone) for the island. Also, if you’re having an island, consider the type of appliances you want to incorporate – a sink will need water supply and drainage, a hob may need gas and electricity depending on the type you want. It’s a good idea to have electrical points on the island anyway, to save cables trailing everywhere, but the supply needs to be installed under the floor finishes so, plan ahead.
Therefore, when choosing the right worktop material for your kitchen, consider factors such as durability, maintenance requirements, style preferences, and budget constraints. The result will be to a kitchen worktop that meets your needs and complements your overall design scheme.
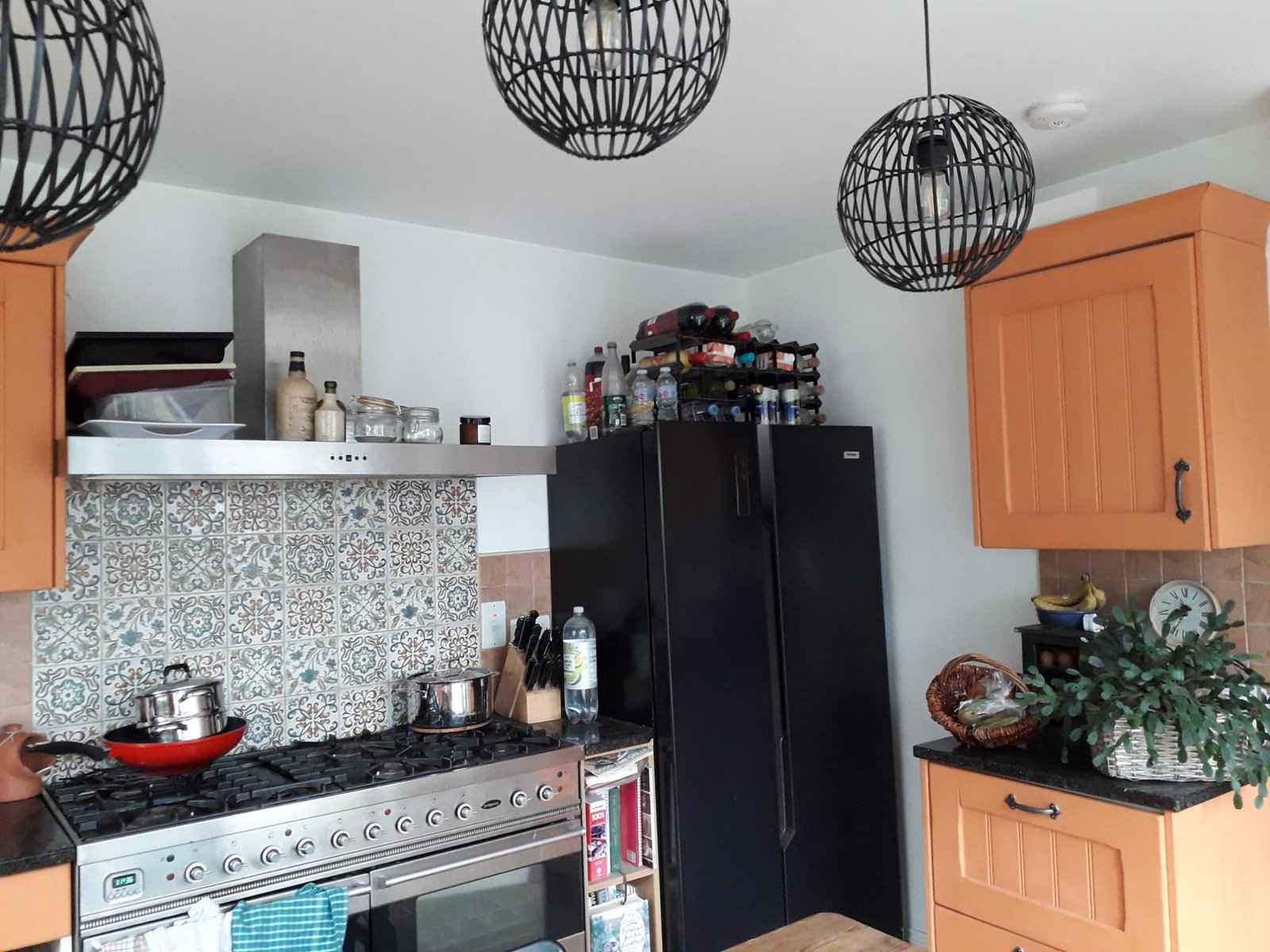
6. Choose Your Appliances
Deciding between integrated and freestanding appliances in your kitchen involves weighing several pros and cons.
Integrated appliances are built into cabinetry for a seamless look. They offer a sleek and cohesive appearance that enhances the overall design of the kitchen. They also provide space-saving benefits, especially in smaller kitchens, and allow for customisation to match your chosen cabinets. However, integrated appliances can be more expensive upfront due to the customisation required and may be limited in terms of options and availability.
On the other hand, freestanding appliances offer greater flexibility in terms of placement and replacement, making them easier to install and upgrade.
They also come in a wide range of sizes, styles, and price points to suit different preferences and budgets. However, freestanding appliances may disrupt the visual flow of the kitchen and require additional space for ventilation.
Consider where you will locate your washing machine/tumble dryer, for instance, if you don’t have space for a Utility room – they can be fitted into a large cupboard to the same design as your kitchen, in a stacked position if possible, or under the stairs perhaps. Either way this equipment needs water supply, drainage, electricity, and ventilation so all this needs to be accommodated.
Ultimately, the choice between integrated and freestanding appliances depends on your design preferences, budget, and functional needs.
7. Adequate Power Sockets/USB Connections:
In today’s technology-driven world, having ample power sockets and USB connections in the kitchen is essential. These outlets allow for easy access to small appliances, charging devices, and powering kitchen gadgets. Strategically place outlets along countertops, islands, and backsplashes to ensure convenience and accessibility. Likewise consider adding modern additions, like integrated wireless phone chargers (USB points).
8. Enhancing Lighting:
Proper lighting is crucial for both aesthetics and functionality when designing your dream kitchen. Incorporate a combination of ambient and task lighting. Add accent lighting to create a well-lit space for high function areas. Under-cabinet lighting can illuminate work areas, pendant lights work well above islands or dining areas for ambiance, and recessed lighting creates overall brightness. Adjustable dimmer switches provide flexibility and control over the lighting atmosphere. If you are feeling ambitious, why not consider coloured lighting, lights that sync with your music or bold, textured lighting. Need more inspiration? Check out this list on Ideal Home.
9. Flooring Design and Quality:
The flooring in your kitchen not only serves a practical purpose but also contributes to the overall look. When selecting flooring materials, consider durability, ease of cleaning, and visual appeal. Be mindful of high traffic areas, perhaps selecting textured or patterned flooring her to help disguise dirt and marks. Choose a flooring material that complements your kitchen’s design style and can withstand the rigors of daily use. Each flooring material for kitchens comes with its own set of advantages and drawbacks:
Hardwood Flooring:
They have a timeless appeal adding warmth, character, and sophistication to any kitchen design. They offer durability, withstanding heavy foot traffic and can be sanded down and refinished multiple times, extending their lifespan. Finally, hardwood flooring is a desirable feature that can add value to your home. However, hardwood floors are susceptible to moisture, and therefore water damage. They also require regular cleaning and, as previously mentioned, occasional refinishing.
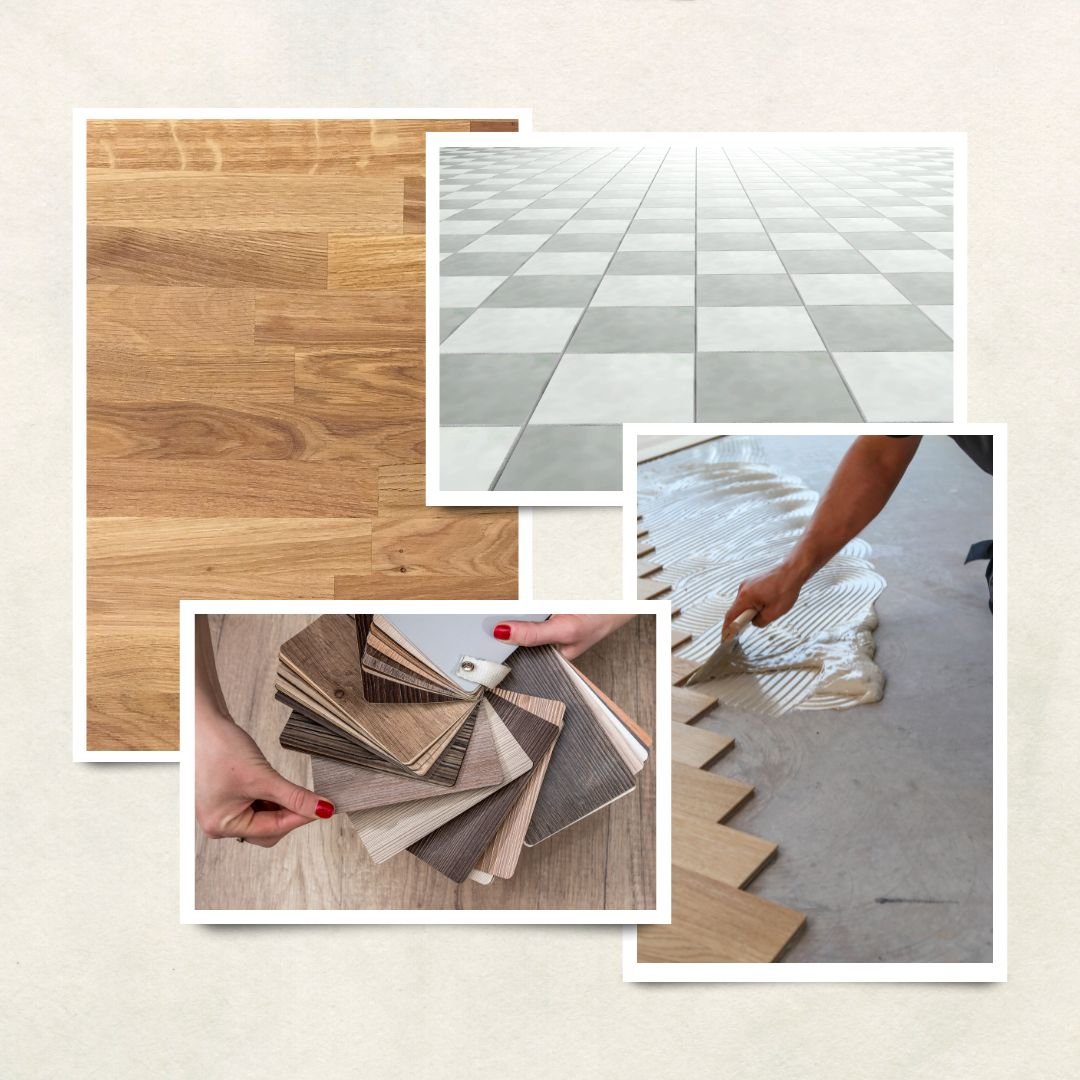
Engineered Wood Flooring:
Engineered wood flooring is more resistant to moisture than solid hardwood, making it suitable for kitchens. Likewise, the construction of engineered wood provides increased stability and resistance to warping. Engineered wood is available in a wide range of colours, styles and finishes allowing customisation to suit your design. Finally, engineered wood can be fitted as a floating floor or glued down, making it DIY friendly. However, as engineered wood has a thinner veneer to hardwood, you are limited to the number of times it can be refinished. Although cheaper than hardwood, engineered wood remains a more costly option compared to other flooring styles. Additionally, the quality of engineered wood varies depending on the manufacturer.
Tile Flooring:
Tile flooring, particularly porcelain and ceramic tiles, is a highly durable option. It is resistant to scratches, stains, and moisture. Tiles come in a vast array of colours, patterns, sizes, and textures, allowing for endless design possibilities. Tile flooring is easy to clean and requires minimal maintenance, making it ideal for busy kitchens.
Finally, tiles are heat-resistant, making them suitable for kitchens with underfloor heating systems as they conduct the heat evenly and well. However, if you do not have underfloor heating, tile flooring can feel cool and hard underfoot. Grout lines between tiles can harbour dirt and grime over time, requiring regular cleaning and maintenance to look after them. In addition to this, installation of the tiles needs a professional touch to avoid cracked tiles or uneven surfaces.
Luxury Vinyl Tile (LVT) Flooring:
LVT flooring is a cost-effective alternative to hardwood, engineered wood, and tile, offering the look of natural materials at a fraction of the cost. It is highly resistant to water, making it suitable for kitchens, bathrooms, and other high-moisture areas. Likewise, LVT flooring has a softer and warmer feel compared to tile, making it more comfortable to stand on for long periods. Finally, LVT flooring is available in click-and-lock or glue-down options, allowing for easy installation, even as a DIY project. However, LVT flooring may not be as long-lasting as hardwood or tile flooring. Similarly, it cannot be refinished, so any damage will need to be replaced although it is very hardwearing and will withstand markings from pets, children, footwear etc. better than hardwood products.
10. Underfloor Heating vs. Radiators:
When it comes to heating your kitchen, both underfloor heating and radiators have their pros and cons. Underfloor heating provides gentle, consistent warmth throughout the space and eliminates the need for bulky radiators. However, it can be costly to install, & run and may require more extensive renovations. Radiators, on the other hand, offer quicker heat output and can be more cost-effective upfront plus they are made in lots of different sizes and shapes. Consider your budget, preferences, and existing infrastructure when choosing between these heating options.
11. Alternatives
Pre-loved Kitchens can be a more cost-effective way of gaining a more individual type of kitchen, although it can require a little more effort – especially if you have to go and remove the units yourself from the owner’s home. As this type of kitchen will not necessarily fit your space, you will need to make it work for you, a bit like a jigsaw puzzle with large pieces! You may also need additional parts like more units or worktops to finish it off, but in this case some skilled kitchen fitters may be able to help, and you should save on the price of a new one.
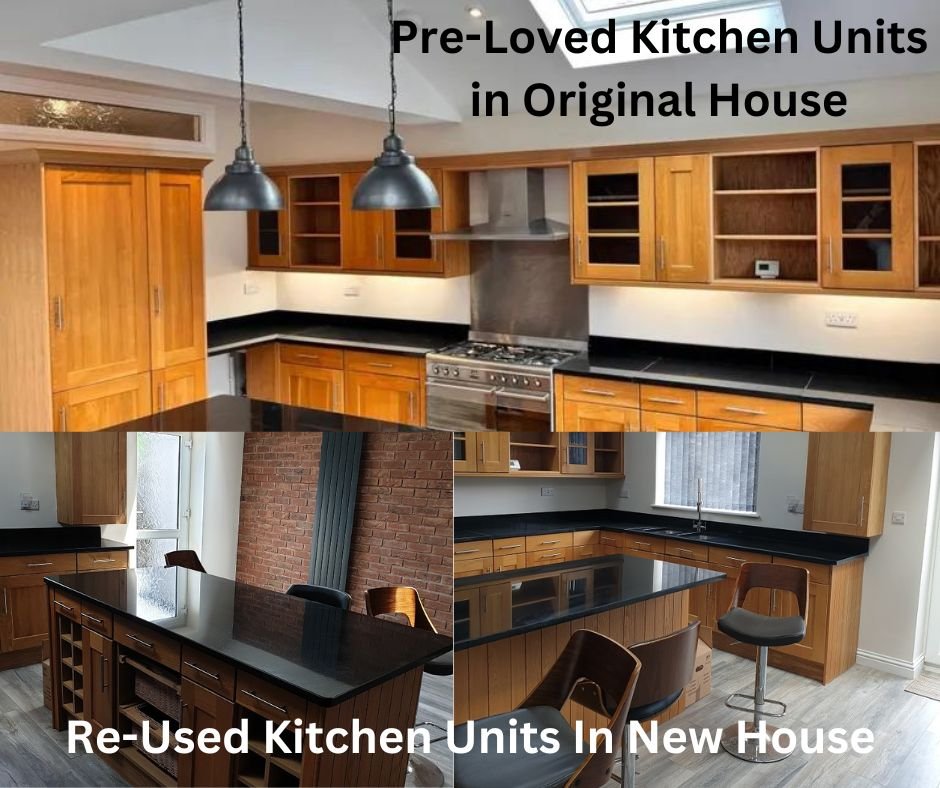
A There are two general types of pre-loved kitchens – those sold by individuals when they want to change their existing kitchen, obviously there will be some wear and tear on these units, cleaning may be required and perhaps some repair so always check condition first. The other type will be ex-display units from showrooms – these are generally more expensive as they have less wear than the other type, however you may find other items included in the price which make it worthwhile.
Helpful websites:
These websites have more information about available products, and sites like eBay and Gumtree may also have used kitchens for sale.
https://www.theusedkitchencompany.com/
https://www.preownedkitchens.co.uk/
12. Kitchen Design
There are a lot of national companies available to help with designing your dream kitchen. Additionally they offer supply and installation of your kitchen. Some, advocate a more DIY approach, like IKEA, so research is required to find the best solution to your kitchen conundrums. However, there are also a lot of independent companies who can work with you to achieve the best arrangement, and many have different ranges to choose from, with different price scales.
Unlike the “high street” companies, the smaller companies have the advantage of being able to find more unusual ways of using products and finding the elements you want. A designer, like Emma Reed of “Kitchens by Emma Reed” based in Swansea, has many years of kitchen design in her portfolio and knows all the new products on the market – this is her website https://www.kitchensbyemmareed.co.uk/
Finally, please remember all companies can offer installation too. From the high street firms, please read reviews for individual companies carefully, to independent companies. Usually, with an independent company they are more likely to do a great job, employing local people, and their reputation relies on them giving a great service.
Conclusion:
Designing your dream kitchen is a rewarding journey that requires thoughtful planning and attention to detail. By prioritising functionality, aesthetics, and personal preferences, you can create a space that enhances your culinary experiences and reflects your unique style. From maximising worktop space to selecting the perfect flooring and lighting, every aspect of your kitchen design contributes to its overall functionality and beauty. If you need some inspiration, check out Country Living’s article about ‘The Kitchen Trends That Will Transform Your Homes in 2024‘! With careful consideration and creativity, you can transform your kitchen into the culinary haven of your dreams.
If you would like help designing an extension or space to house your dream space, please contact Caroline at SEAGREY Design. With over 40 years’ experience Caroline’s expertise will be invaluable when helping you realise your vision.
