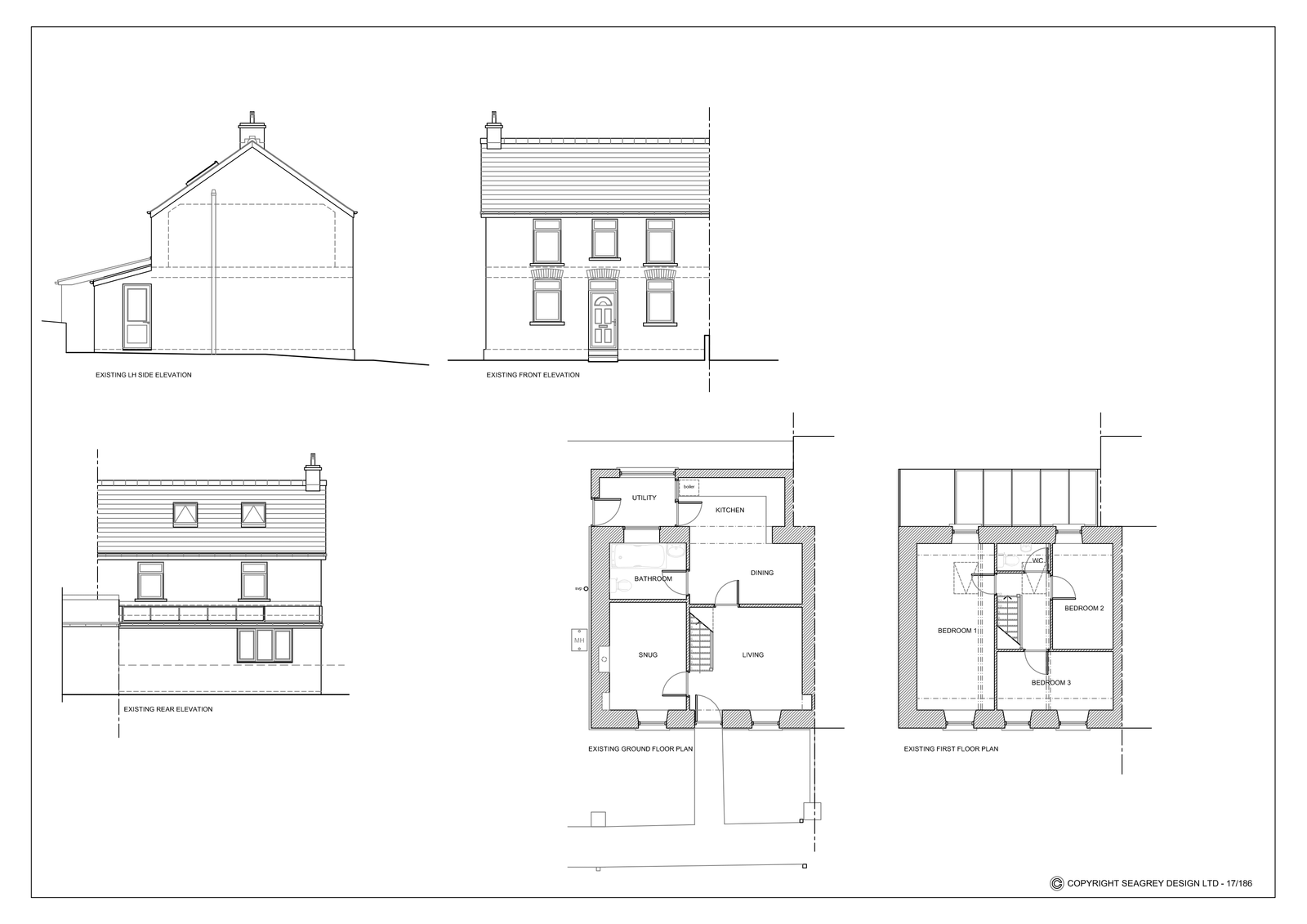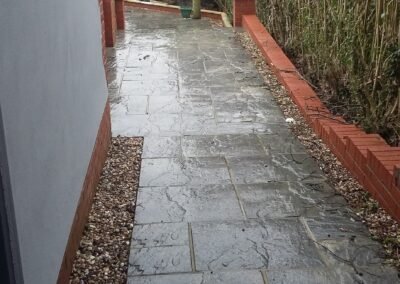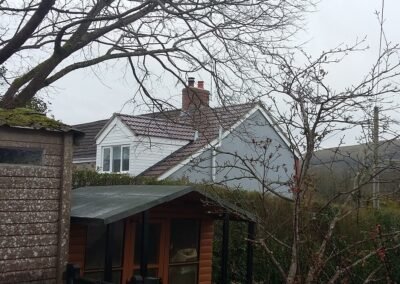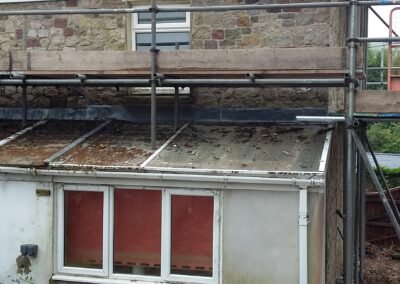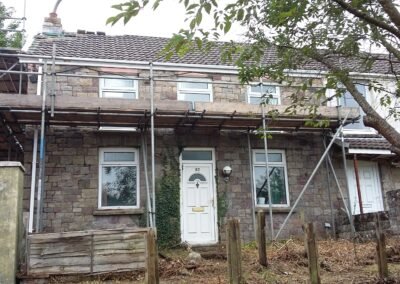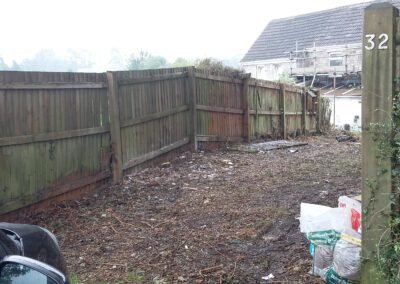Location & Context
The property is located in a small village in the Swansea Valley and is a semi-detached cottage with traditional solid stone walls and a slate roof, sitting in a good-sized plot with vehicle access to the rear at the end of a back road. There is only pedestrian access to the front of the property to the side of an additional walled garden area.
The Proposal
This is a renovation project in which we will be looking at a re-organisation of the main part of the solid stone cottage, with a two-storey extension to the side of the property. A small Balcony was proposed to take advantage of the views at the front, located over an extended Ground Floor plan.
A new Garage was designed to suit the garden shape whilst retaining a good-sized pathway down the side and using steps to manage the different levels in the sloped garden.
The Layout
Generally the layout of the existing cottage is fairly simple with two single bedrooms, a shower and bathroom on the First Floor, leading into the Master suite in the extension. The Ground Floor was opened up into the sun lounge with rooflights over, leading to an open plan Kitchen/Dining area in the new extension.
There is a new door access into the Kitchen from the garden and rear access by the new Garage and ample space will be created for a Dining Room to the rear of the cottage with new French Doors to the external patio area.
Challenges
Planning officers were reluctant to accept the Balcony so this was removed and the First Floor was brought into line with the Ground Floor, and they were not keen on French doors with a Juliet balcony in this location either, for reasons of overlooking neighbouring properties – so a simple window was agreed upon. They also required a Dormer window for the catslide roof to the rear side of the extension as they felt it needed something to break up the roof surface area, which enabled us to install an en-suite shower to the new bedroom.
Proposed Plans
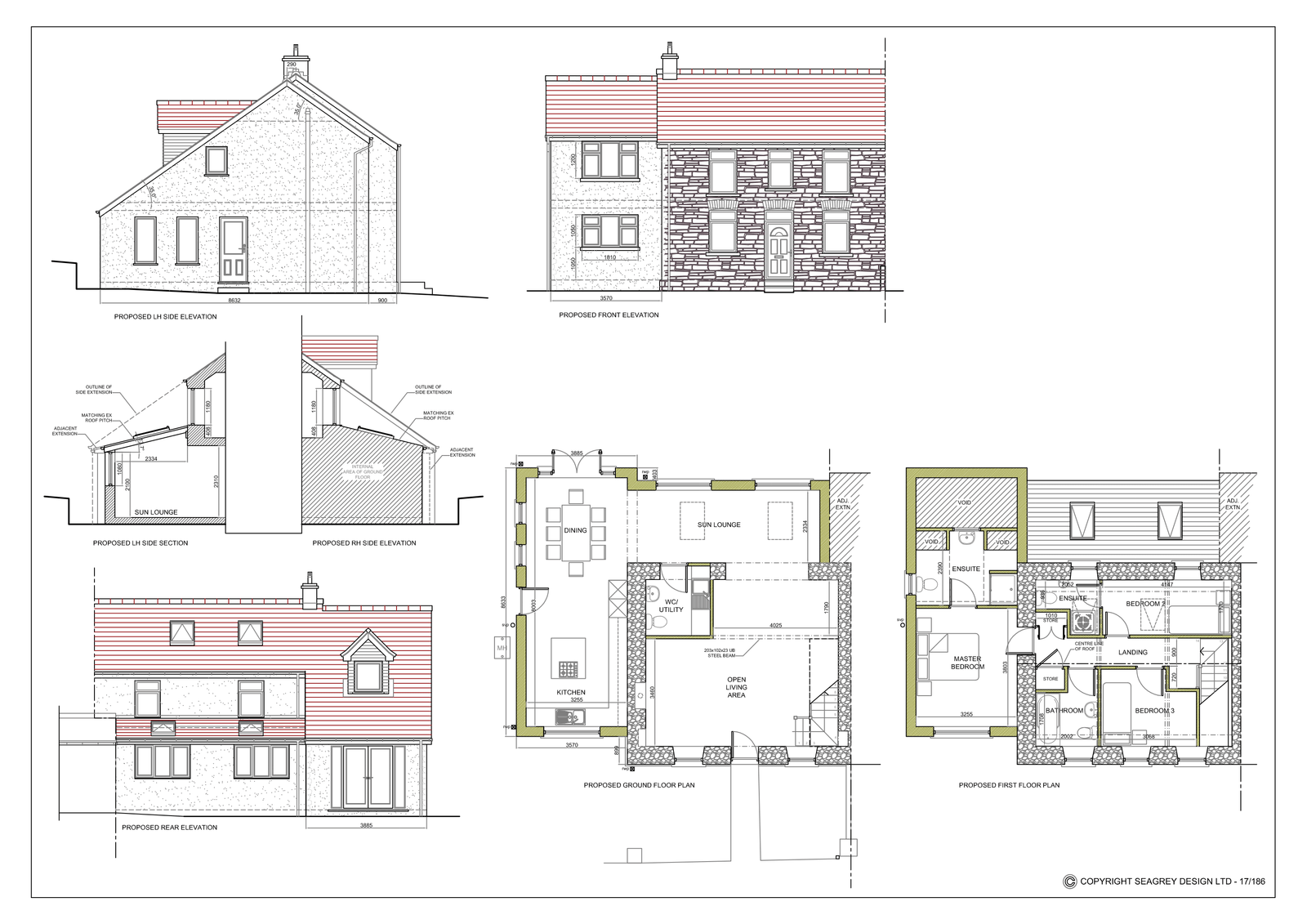
Before Photos
Existing Plans
