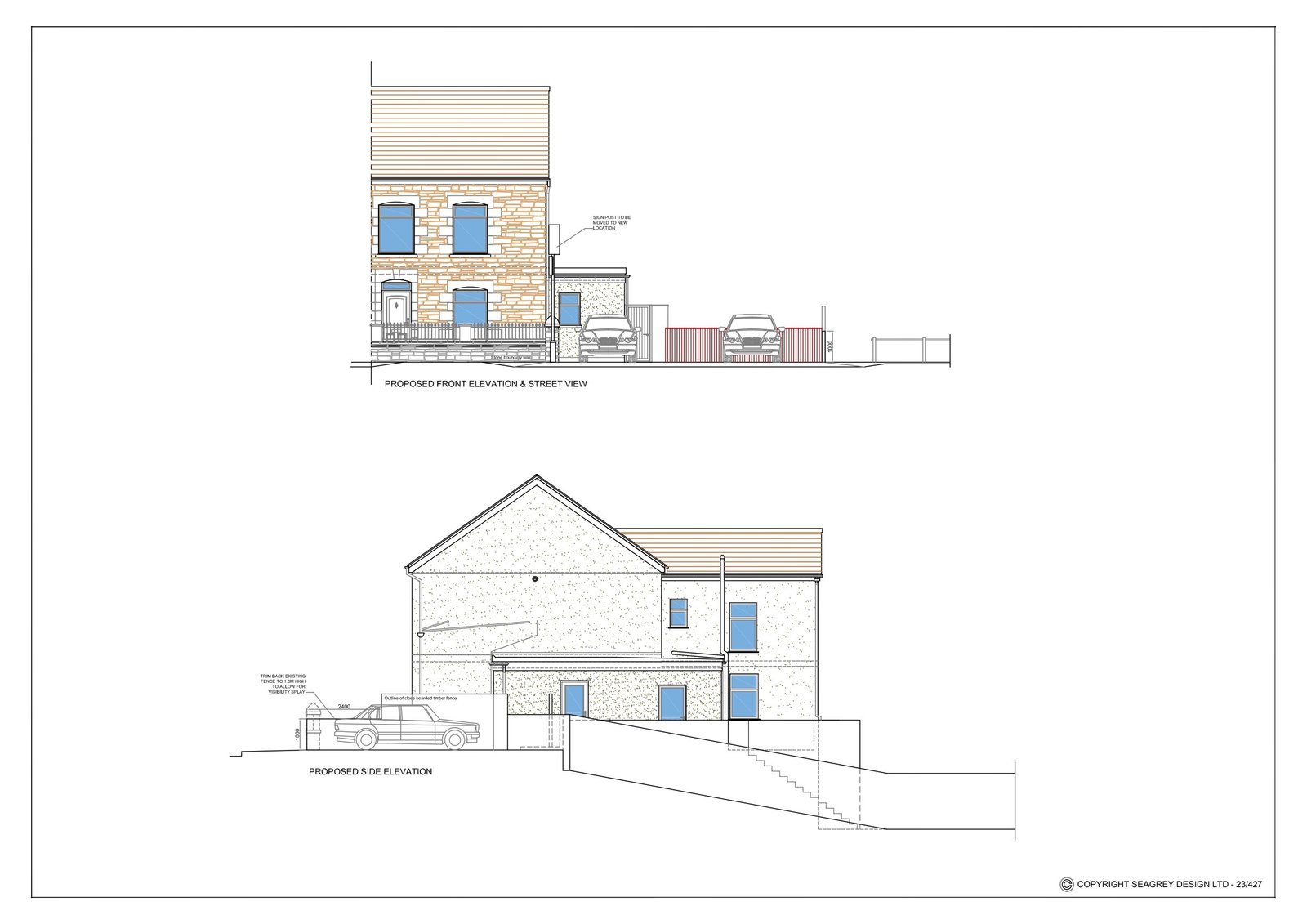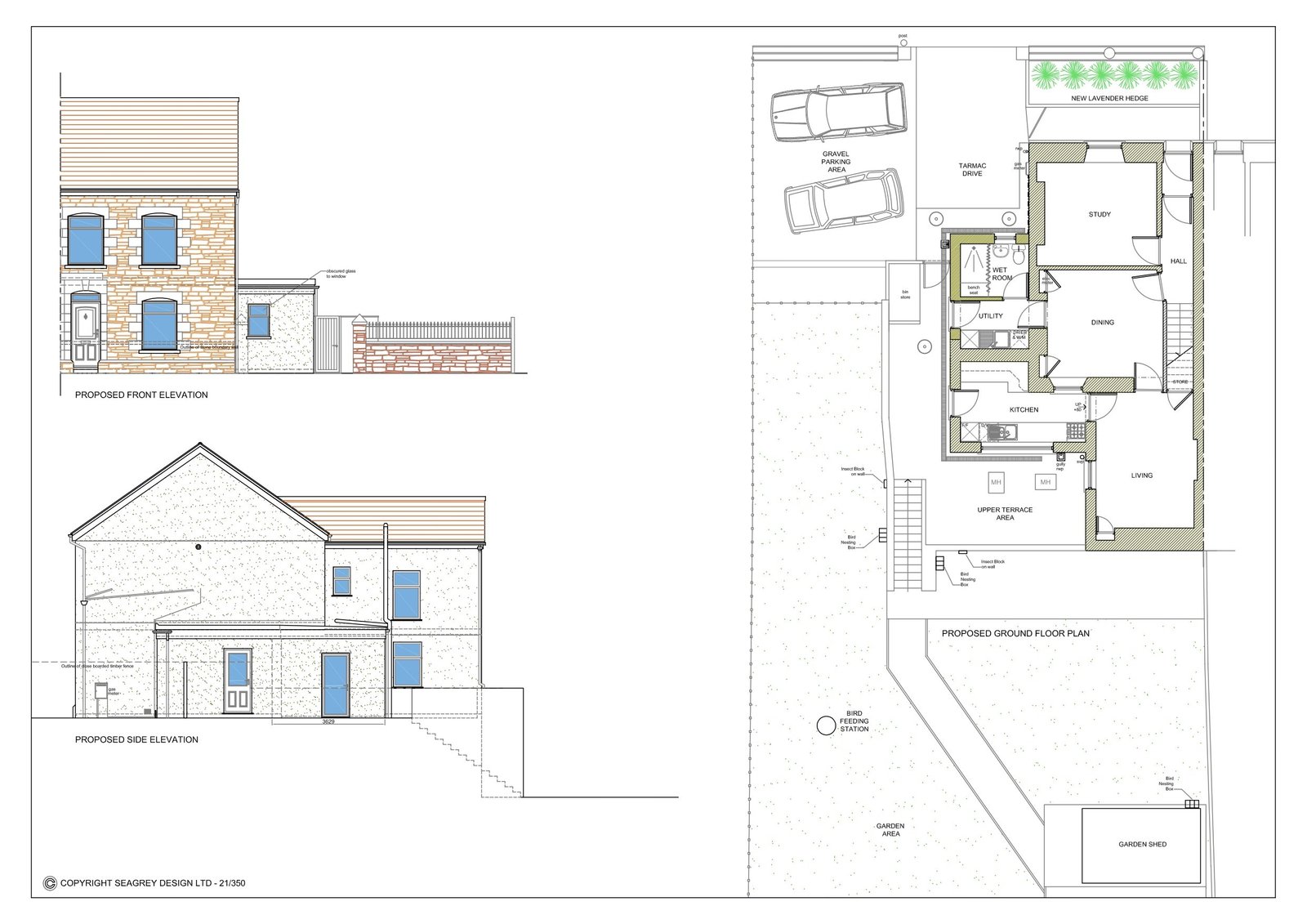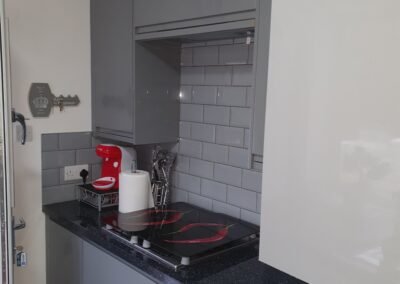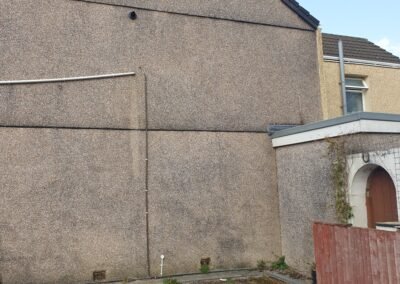Location & Context
This house is a semi-detached property with a good-sized garden area to the rear and some parking and amenity space to the front. There is already a small single-storey Extension to the side of the house, accommodating the Kitchen – this part of the house is set at a higher level than the rear garden, which has steps leading down from a terraced patio area.
The Proposal
As with many older properties, the upstairs Bathroom was crammed into a very small area, taken from the bedroom at the rear and part of the Landing, and wasn’t suitable for one of the occupants who needed a shower facility due to disability. So they wanted to combine this with a downstairs WC and if possible a Utility area. For Part 1 of the project we added another extension to the current one and were able to include a Wet room and also a Utility/storage area with an additional back door leading to the rear terraced area and the steps to the garden. For Part 2, a new driveway was required, with a more suitable surface than the existing stone and this was extended to allow for 2 or more cars to park without obstructing the highway.
The Layout
The access to the new Extension was to be made from the central Dining Room, which meant that we could retain the shape of the Kitchen as it’s quite small as it stands. Having an additional back door was helpful to the general arrangement as this means the occupants can access the terrace or the garden easily. With the new driveway, a new back gate was installed and all the additional walls were removed to make the walkway more accessible.
Challenges
The wall thickness of the house was quite an issue as there was also a chimney breast where the door needed to be – the new opening was supported by a number of concrete lintels. The building contractor also found issues with the existing drainage (due to previous works and age of the property) which needed to be rearranged and additional inspection chambers installed to comply with regulations.
For the Driveway part of the project, the Planners insisted that we remove the central stone post behind the signpost, and have the latter moved over to the other side of the new parking area during the works for the crossover – which Swansea Council have to undertake at some cost to the Client. We used a permeable system for the surface, which uses a multi-cell crate system filed with small gravel, on a free-draining sub-base – this prevents stormwater from flowing into the main sewer as this is discouraged by Welsh Water and the Local Authority.
After Photos
Proposed Plan and Elevations



Before Photos
Existing Plans


















